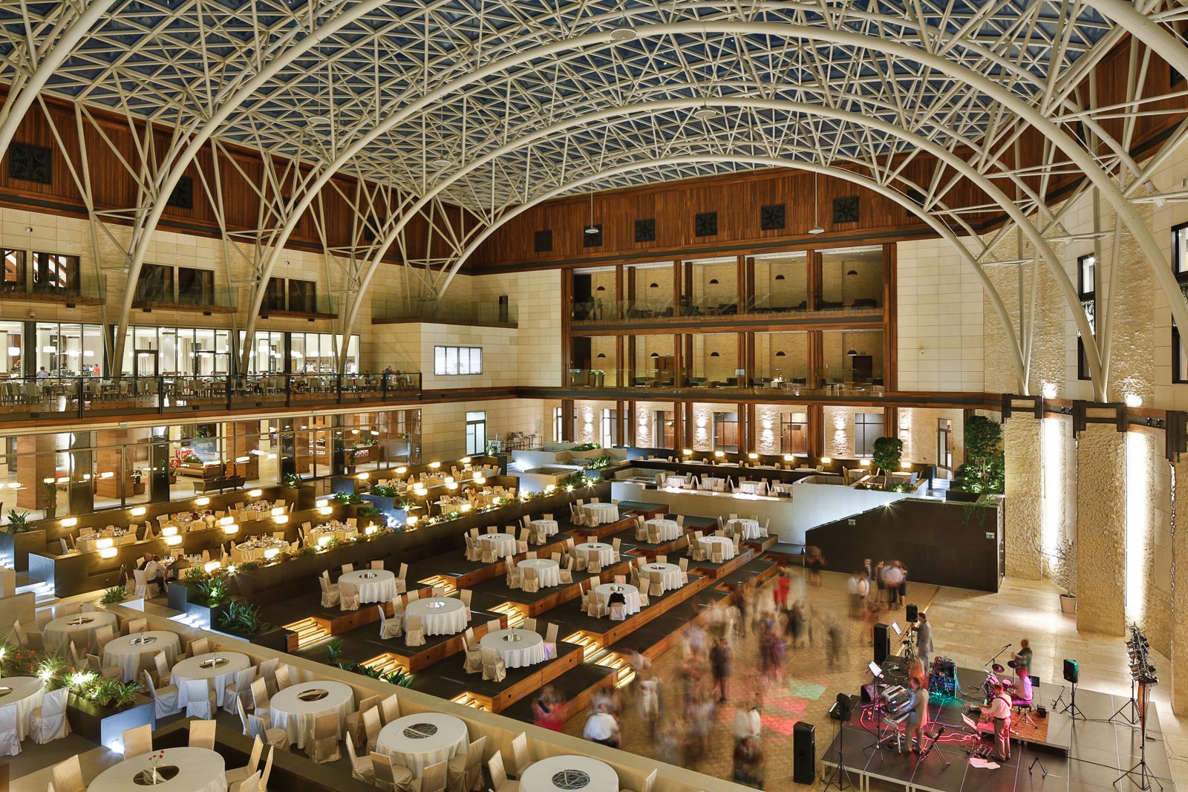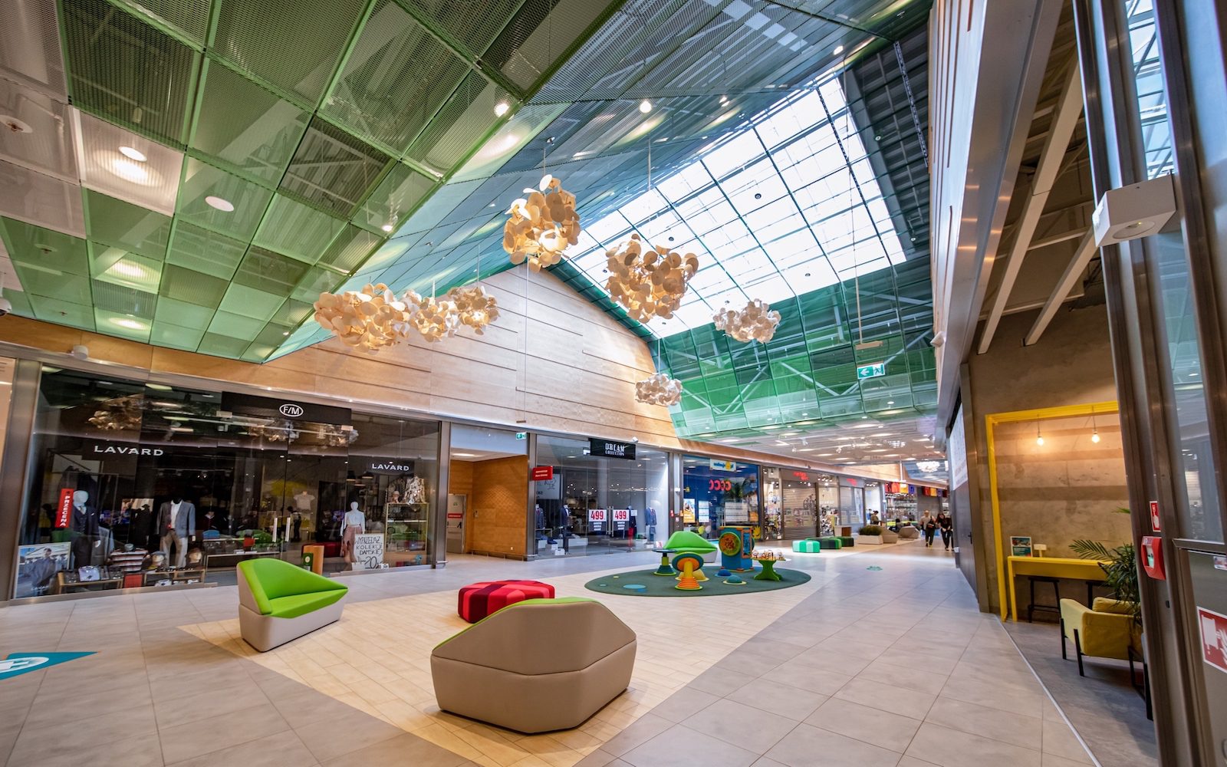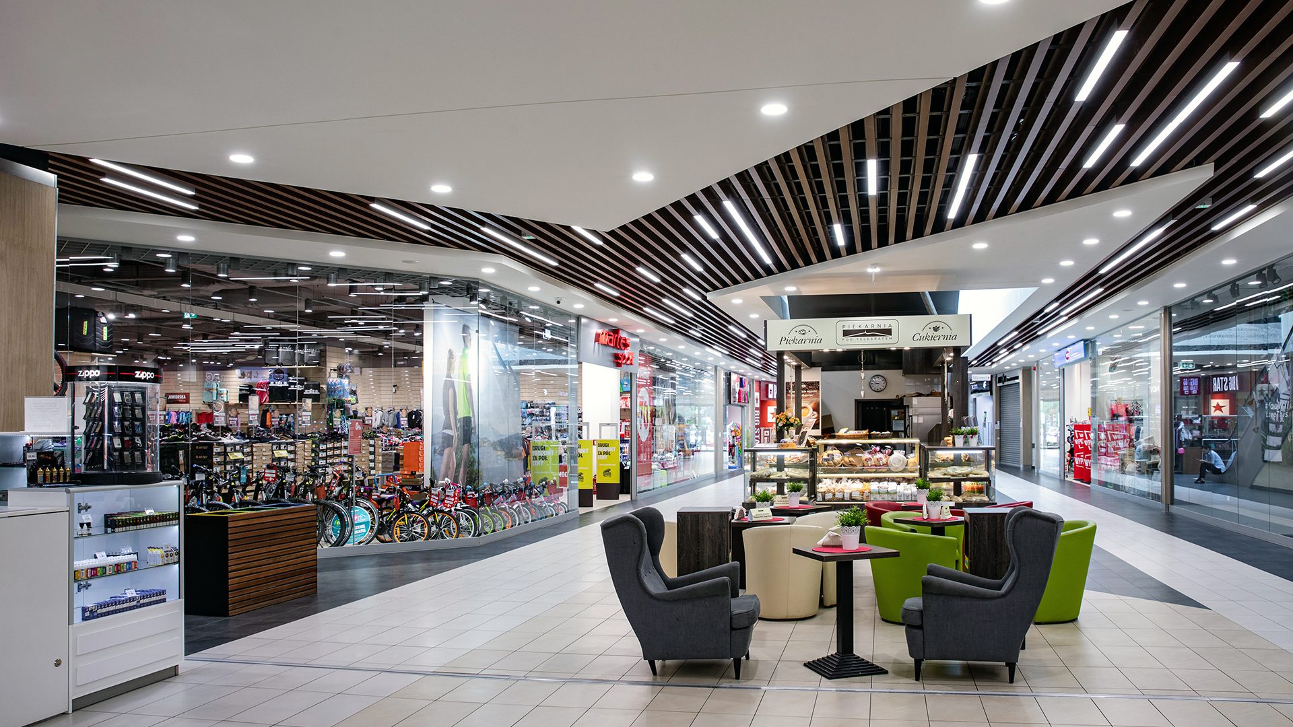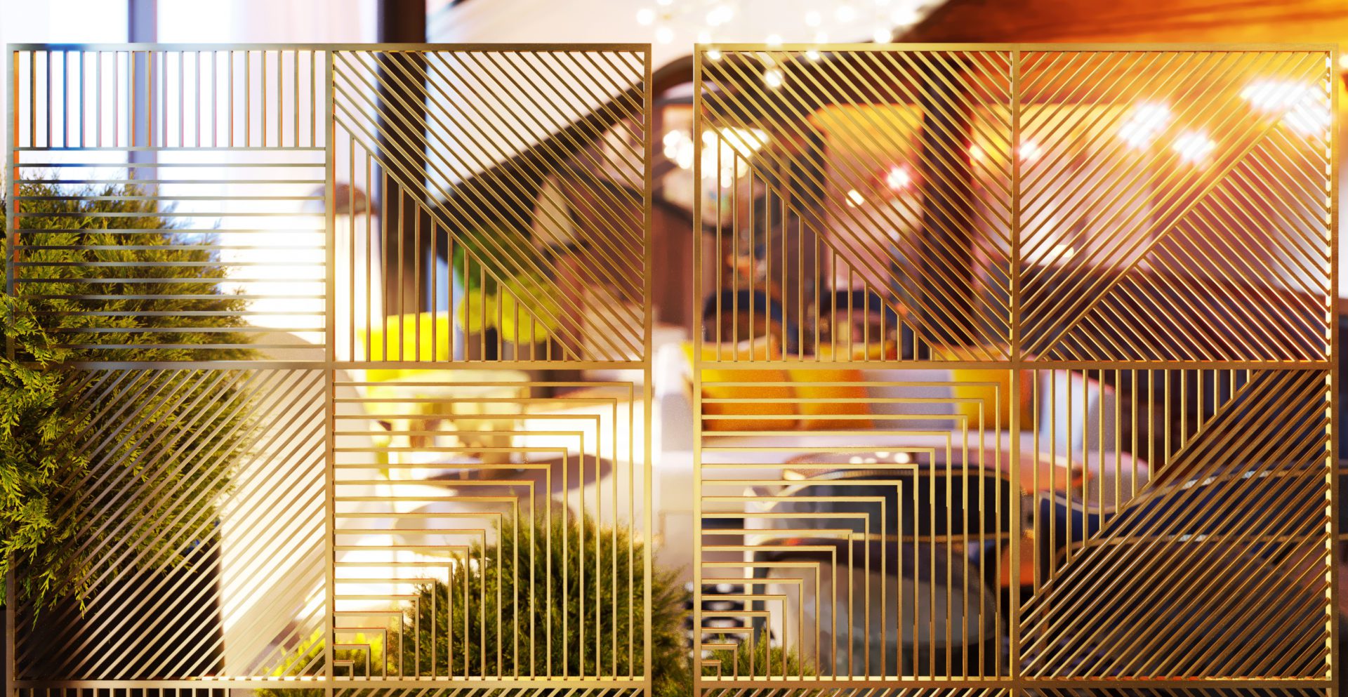Space Planning
Properly planned space positively affects people’s behavior, their well-being and the quality of work. This applies to all types of buildings – offices, factories, commercial facilities, hotels or public buildings. Our projects integrate business requirements, human needs and aesthetic values creating consistent, friendly and functional environment.

Interior Design
Interior designing is a stage of creating internal building environment, which is an extension and complement to the arrangement phase. We create an individual environment conducive to human activity by means of materials, light, graphics and equipment. We support the customer’s brand and integrate new technologies and ways of working.

Product Design
An integral part of our projects are details, furniture and equipment. Often considered as obviousness, they are contact points through which we maintain direct contact with the environment. At MWM, we create individual solutions inspired by the shape or structure of the building, which grow from the main idea of the project and are an integral part of it.

Graphic Design
We deal with creating graphic designs and visual identification of buildings. We design logos, information graphics and marking elements. Working on a building from the very beginning allows us to create effective and consistent strategies to identify it, taking into account the history of the place, the architectural idea and the values presented by the client.
.
