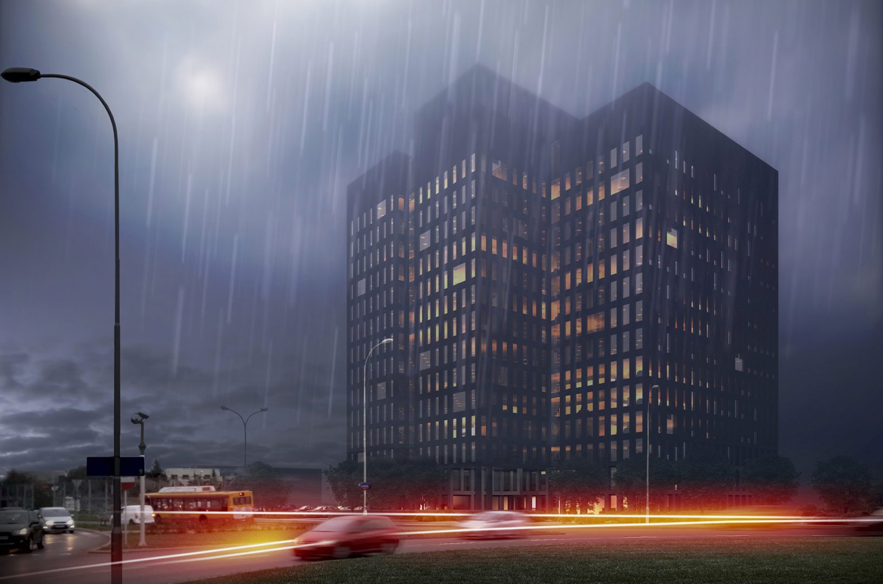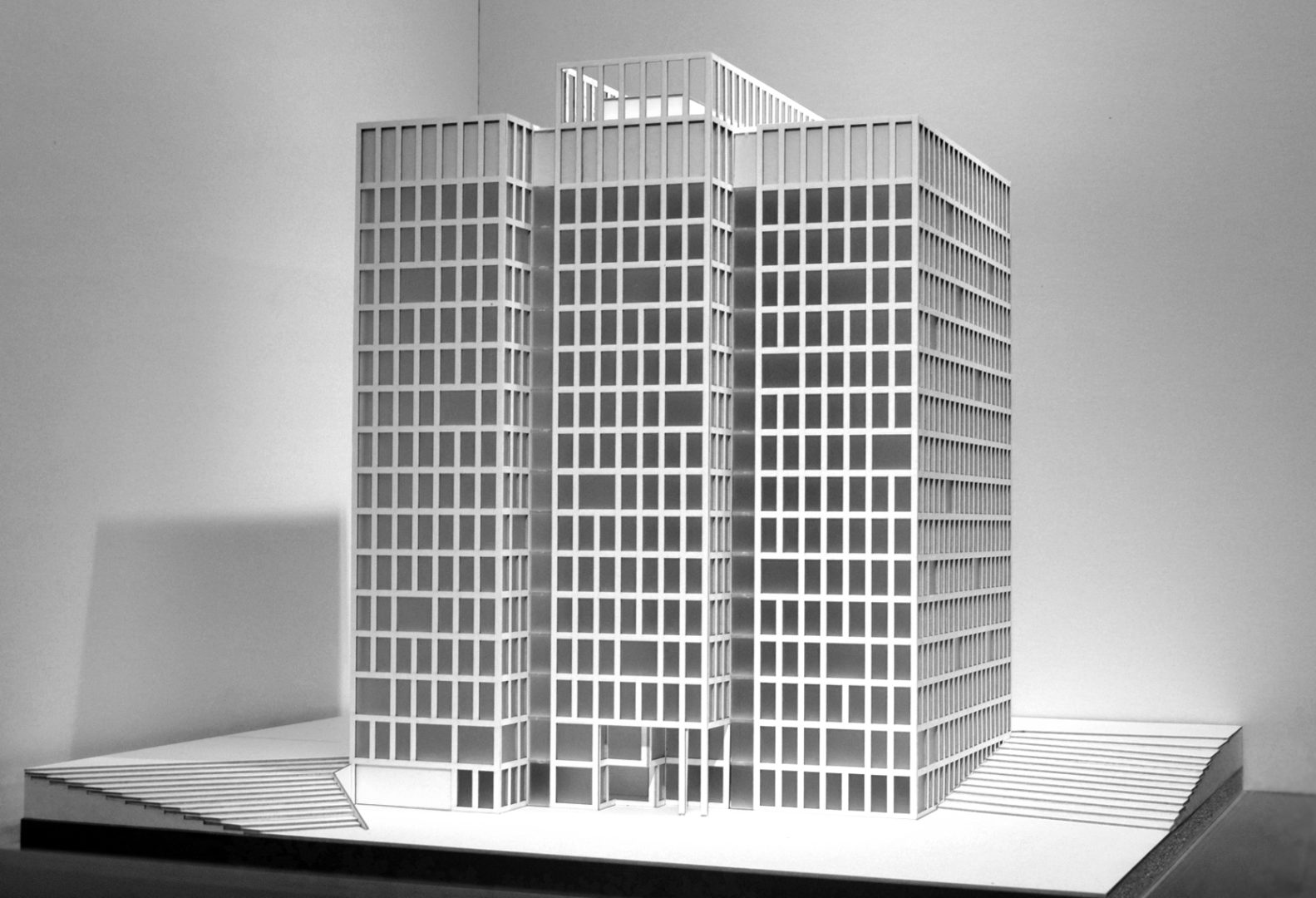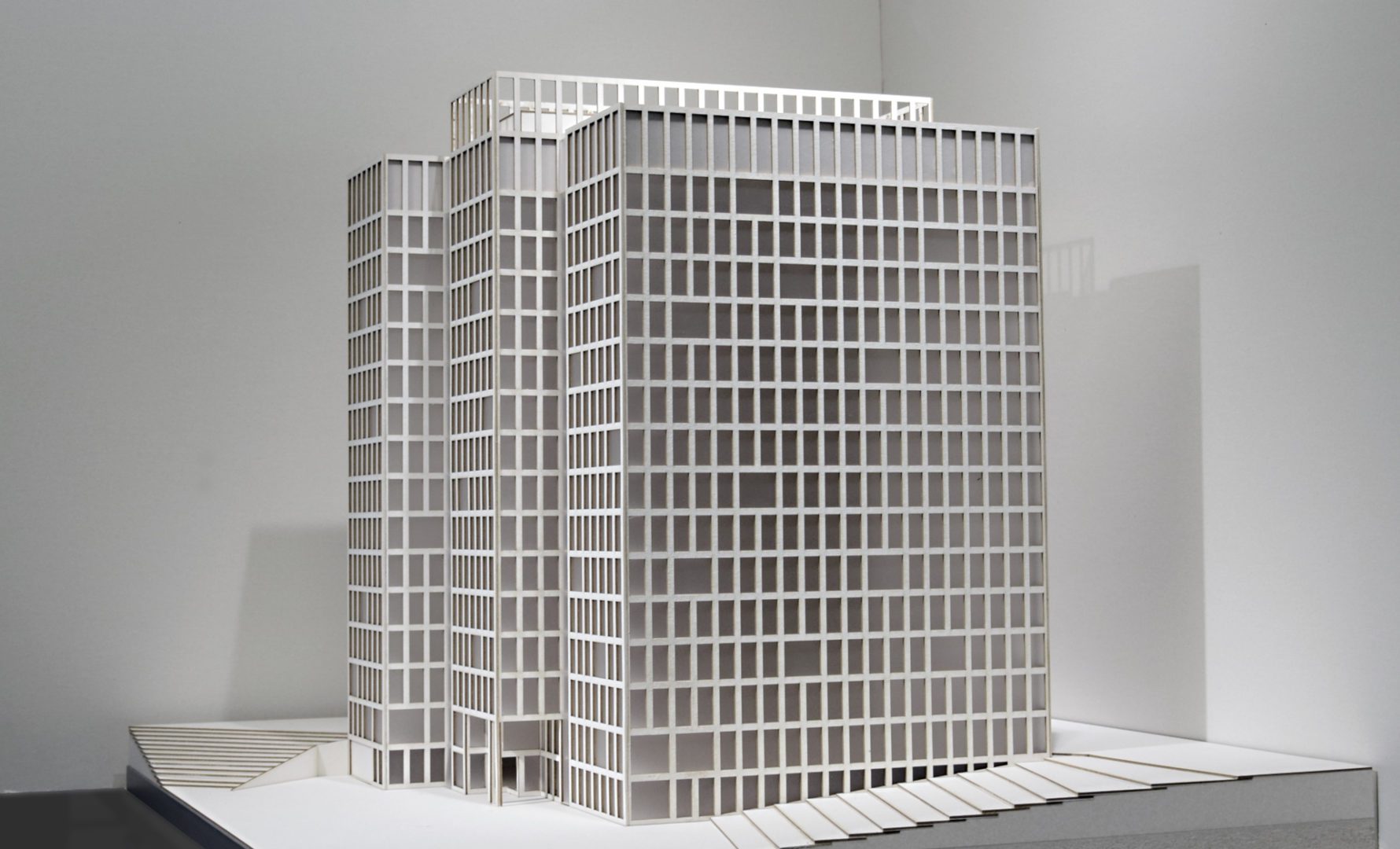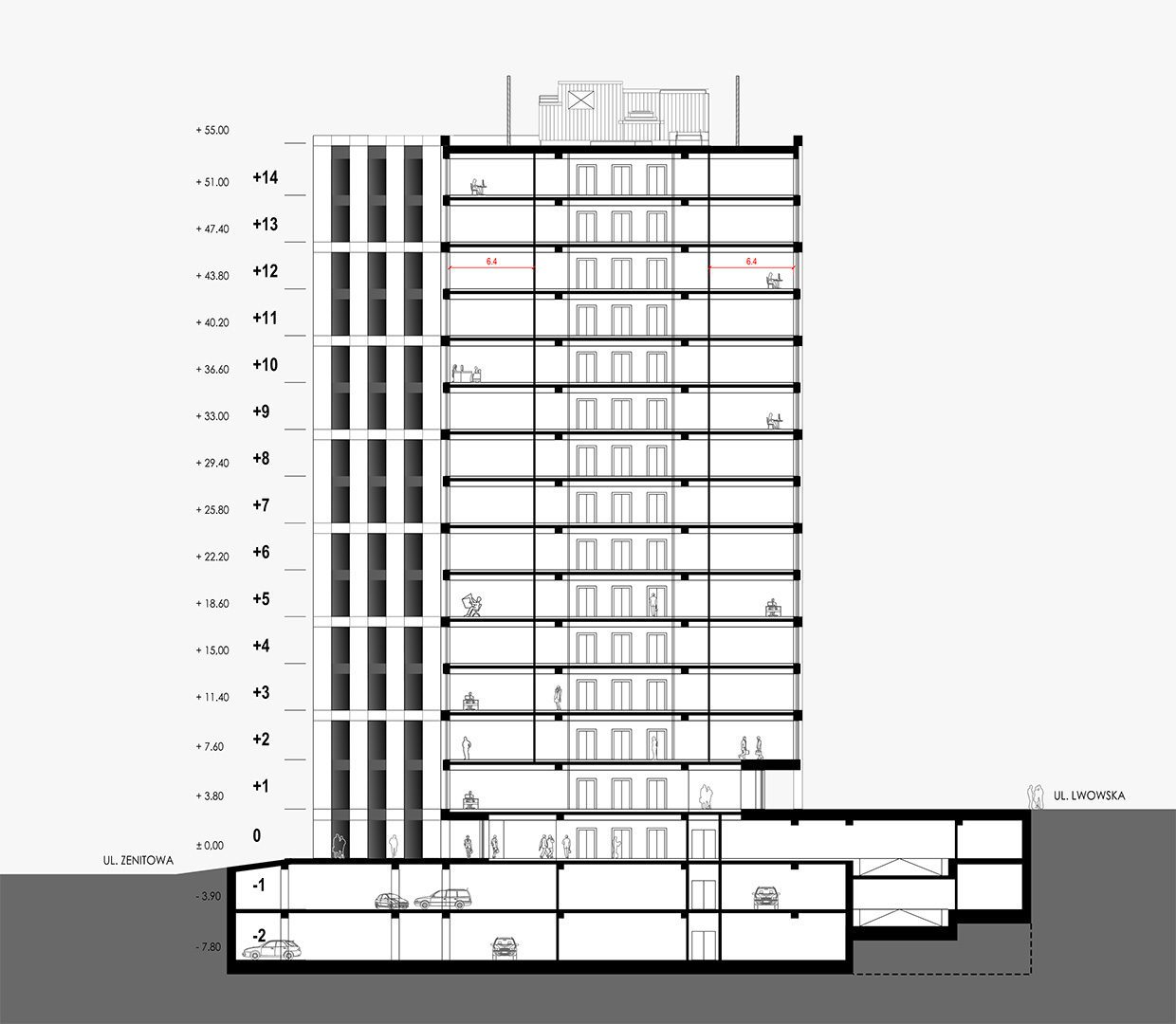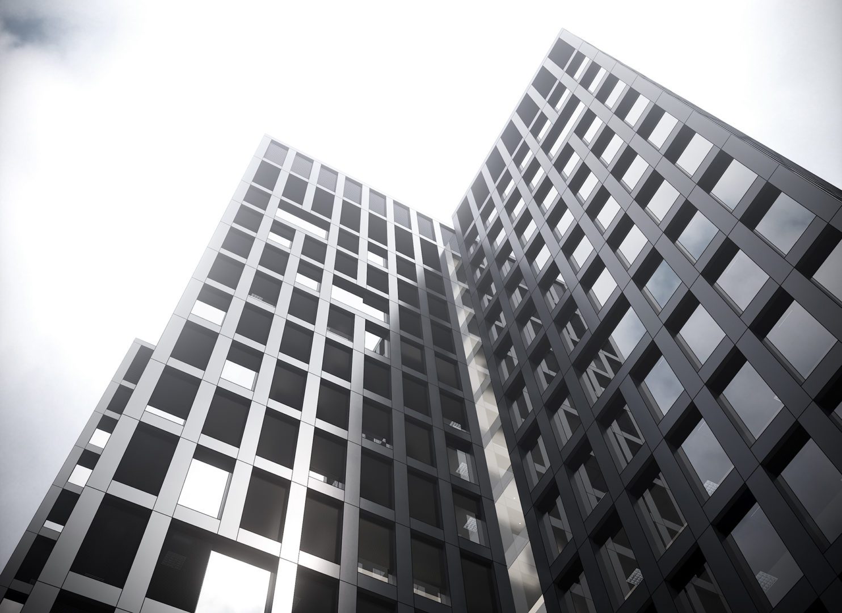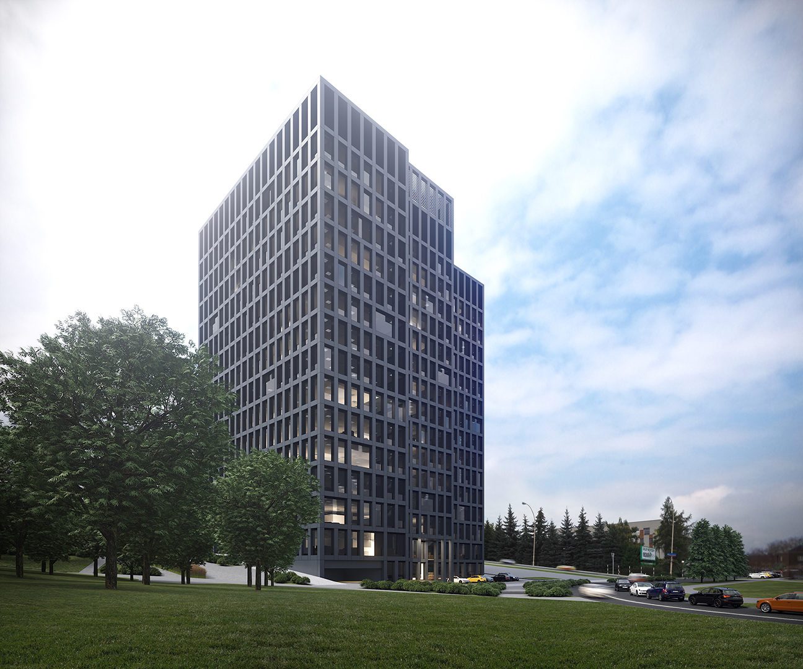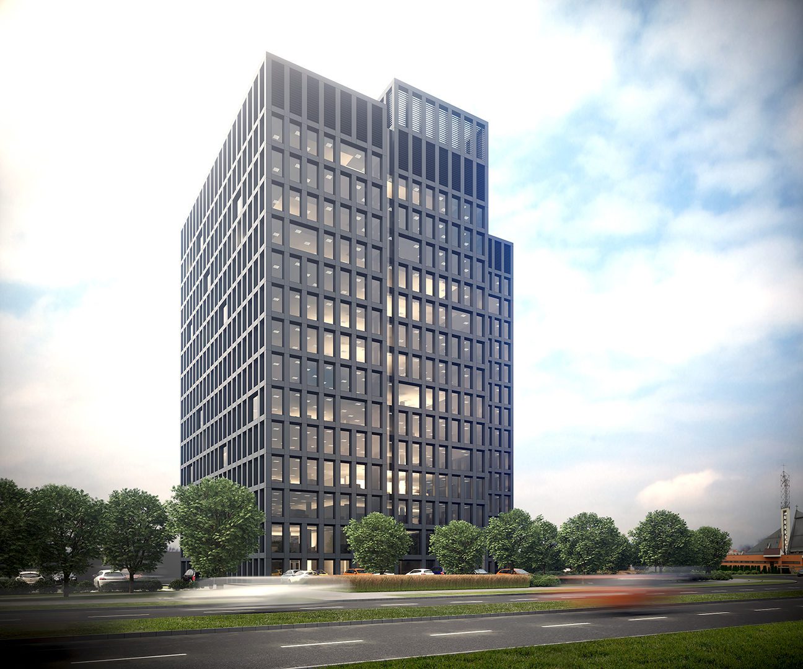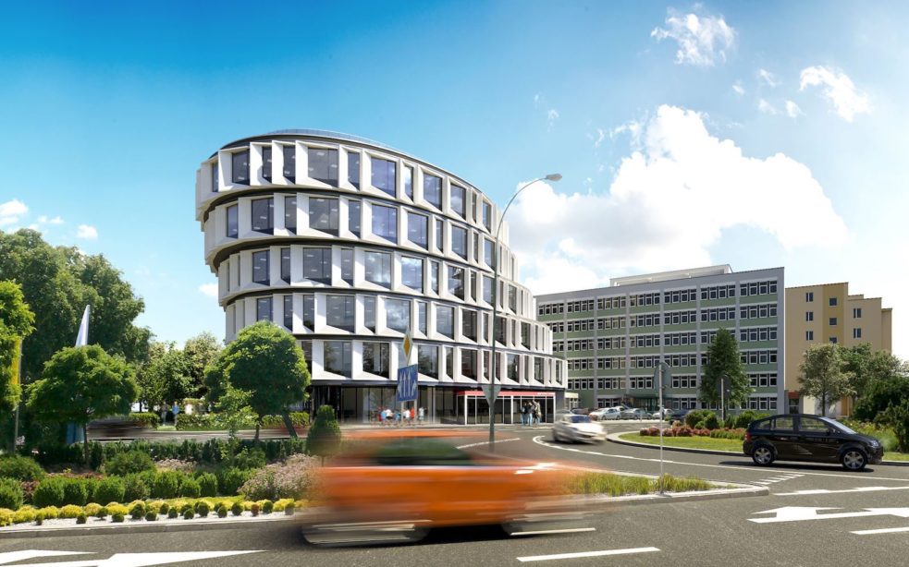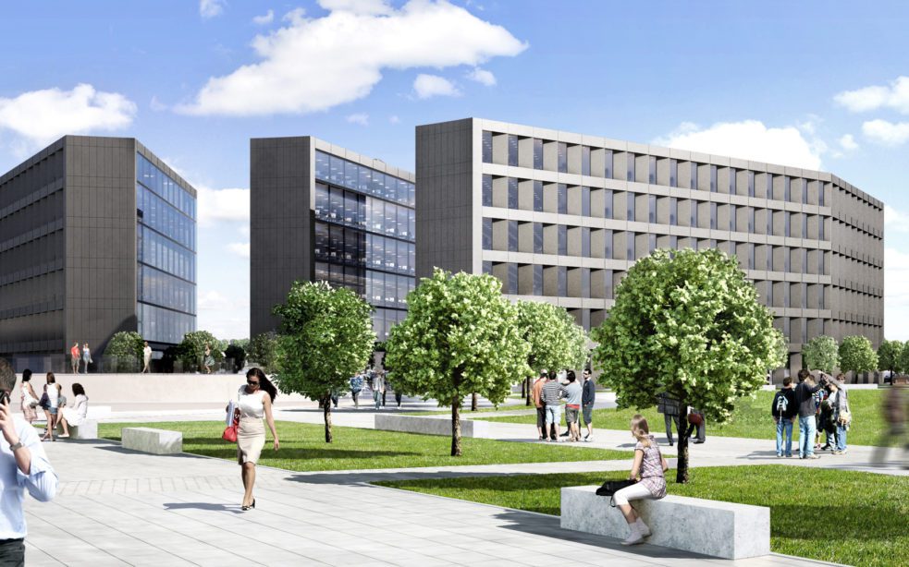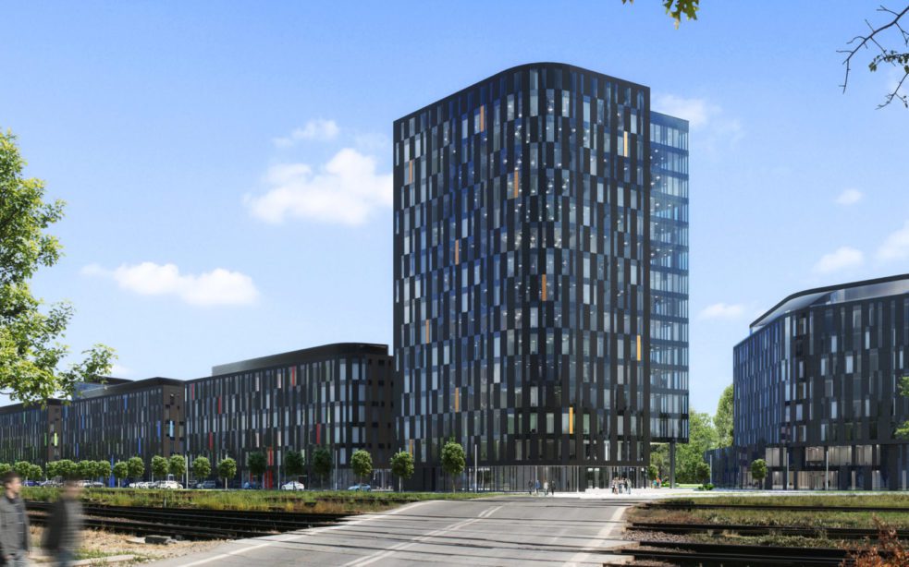Zenith Tower
Project info-
Location:Rzeszów, ul. Zenitowa
-
Client:Developres
-
Area:23 000 m2
-
Type:Office
-
Status:Idea
-
Design:2018
-
Scope:Idea
-
Share:
-
MWM Team:Maciej Łobos, Adela Koszuta-Szylar, Marcin Smoczeński, Jakub Lazarowicz, Krzysztof Mazur, Aleksander Podvornyi
The office building located in one of the highest points of the city will create characteristic element of the eastern gate to Rzeszow.
Three connected blocks visually break up the body and give it a slender, vertical character. The rhythm of columns and beams creates a classic facade, the divisions of which coincide with the structural mesh and the modular layout of the office space. The alternating rhythm of windows and walls ensures optimal lighting conditions for the interior.
