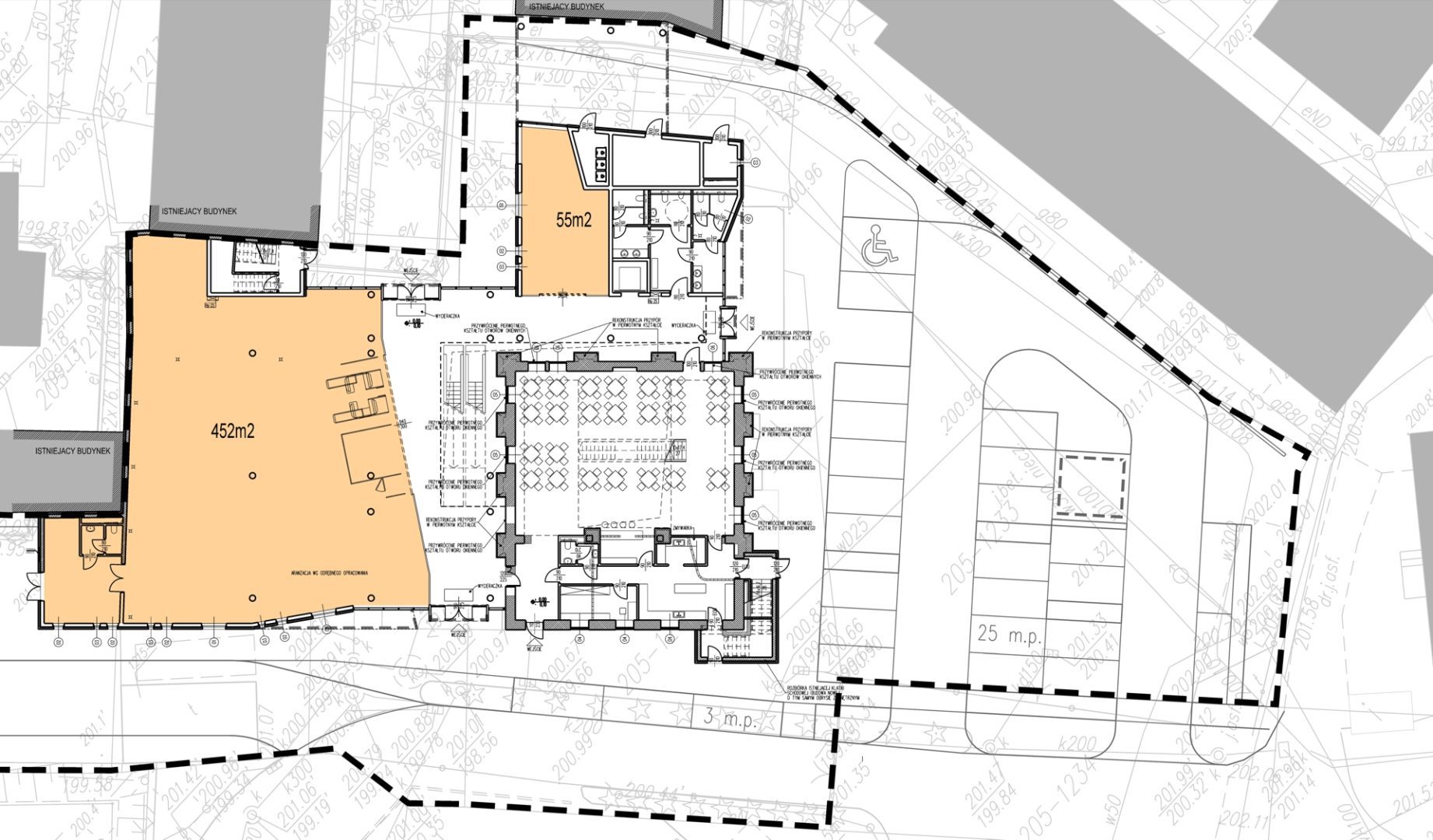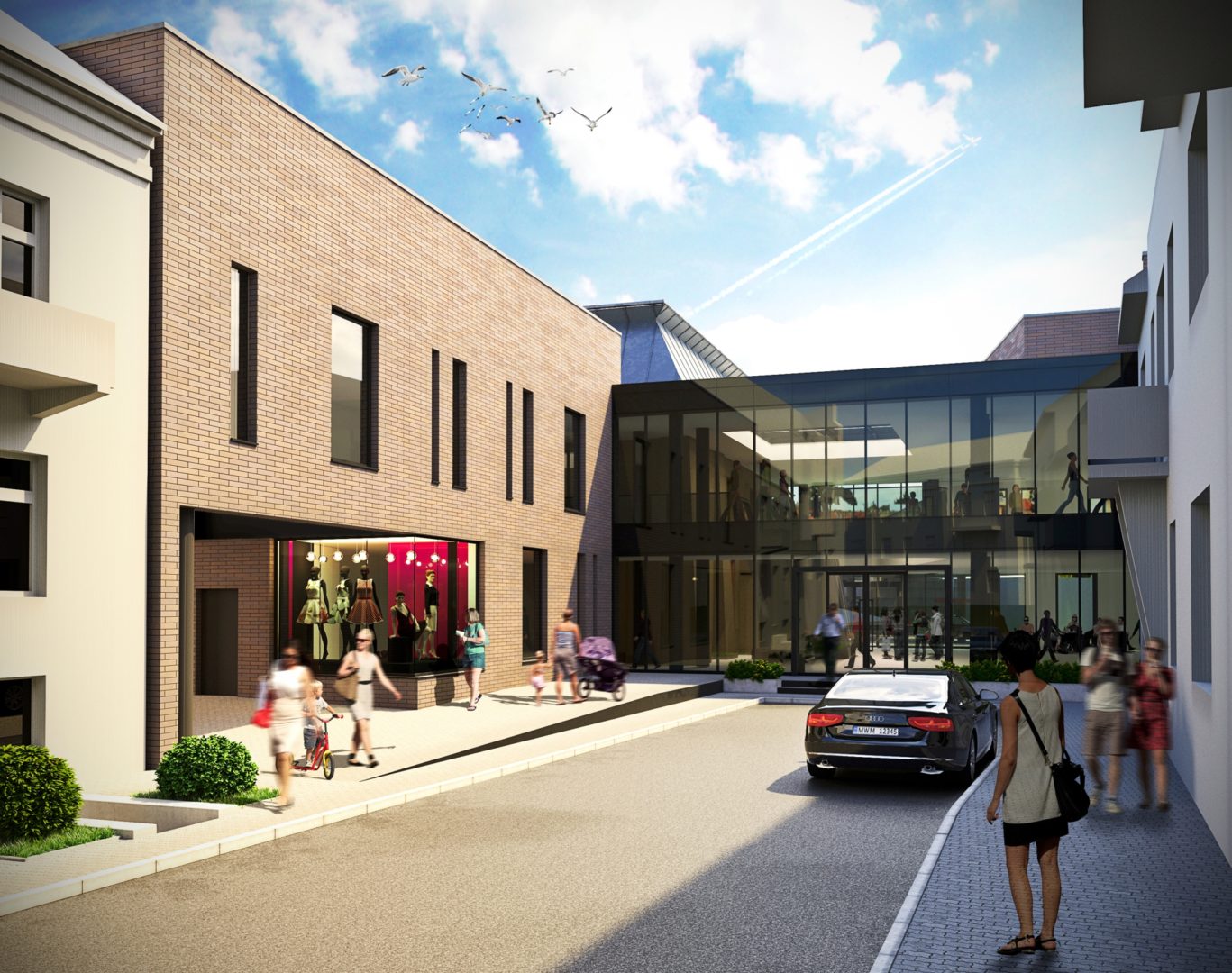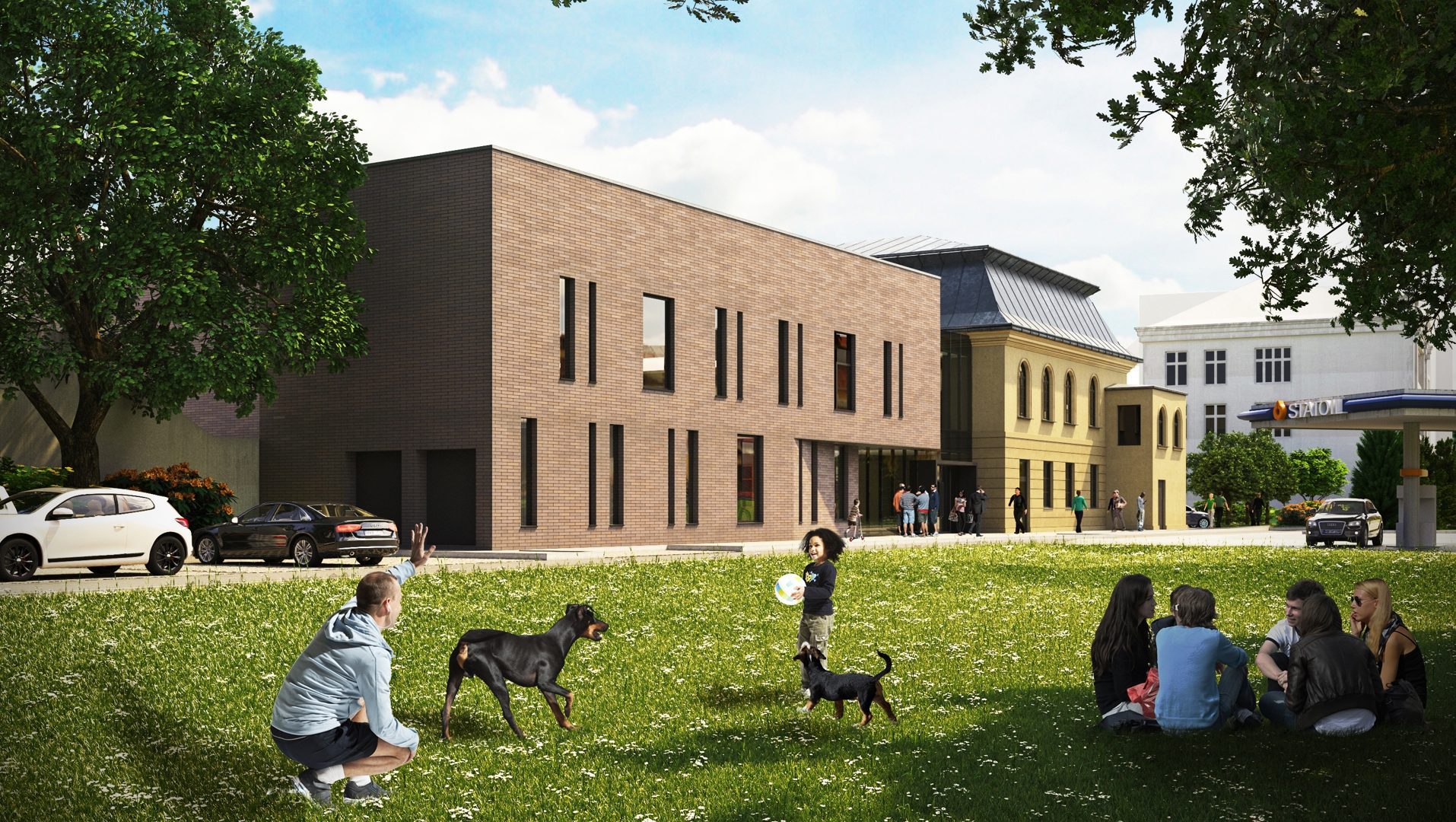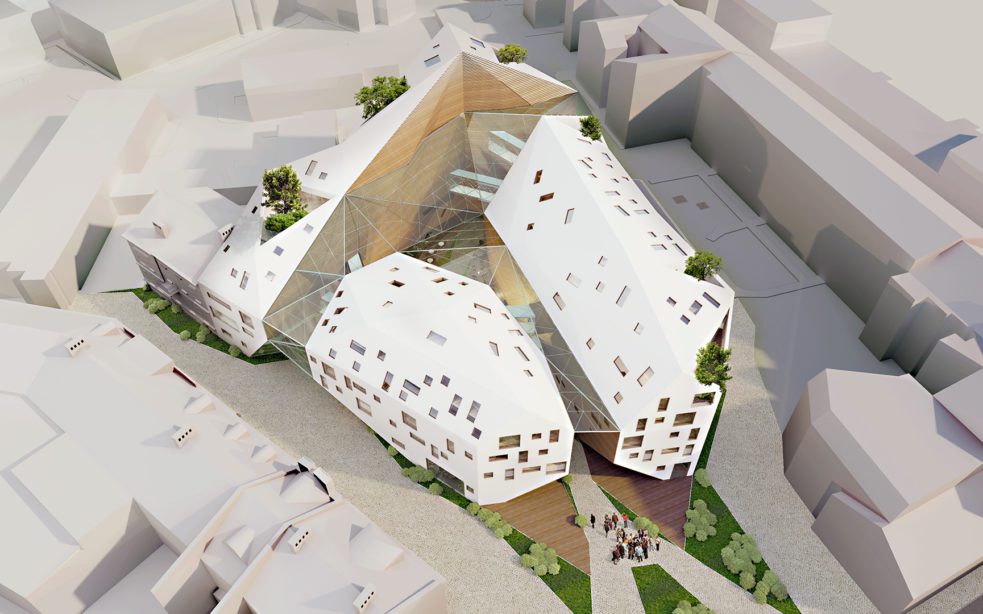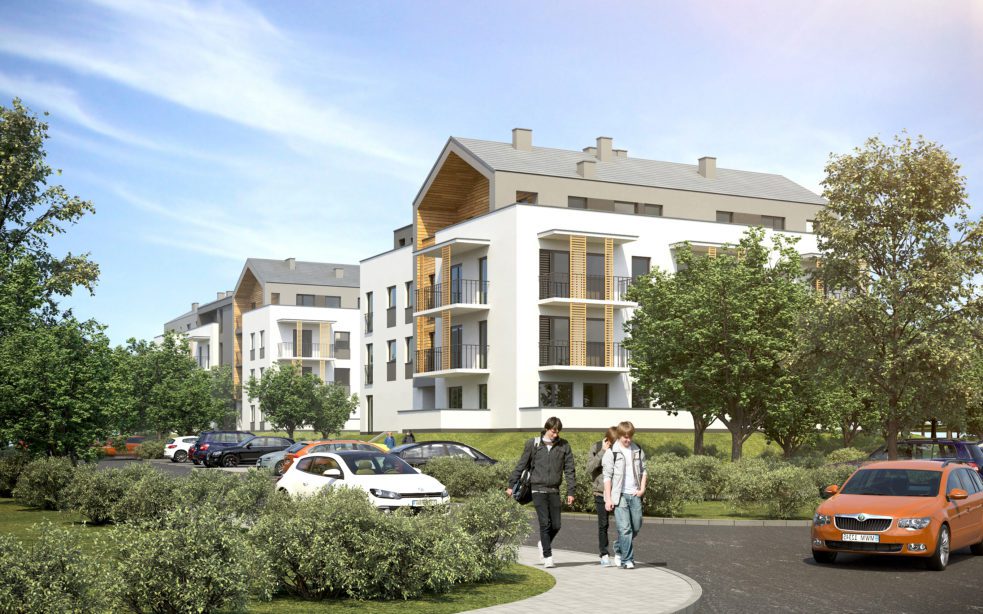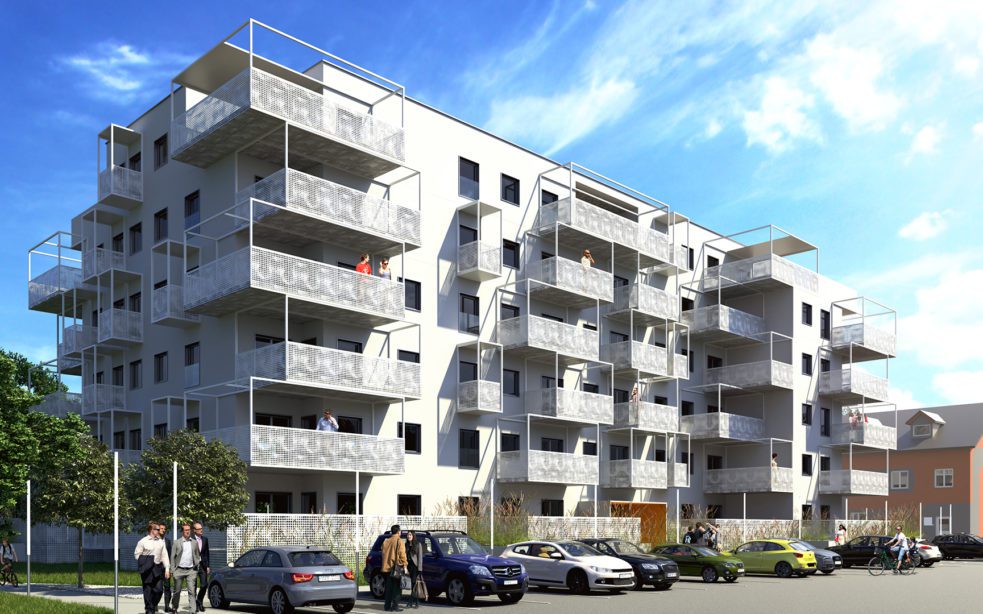Zasańska Synagogue
Project info-
Location:Przemyśl, ul. Grunwaldzka
-
Area:3 000 m2
-
Type:Multi-family, Retail
-
Status:Niezrealizowane
-
Design:2010-2016
-
Scope:Koncepcja, Projekt Budowlany
-
Share:
-
MWM Team:Marcin Smoczeński, Maciej Łobos, Adela Koszuta-Szylar, Aneta Drozd, Tomasz Kudła, Joanna Nowak-Magda, Natalia Gładysz
