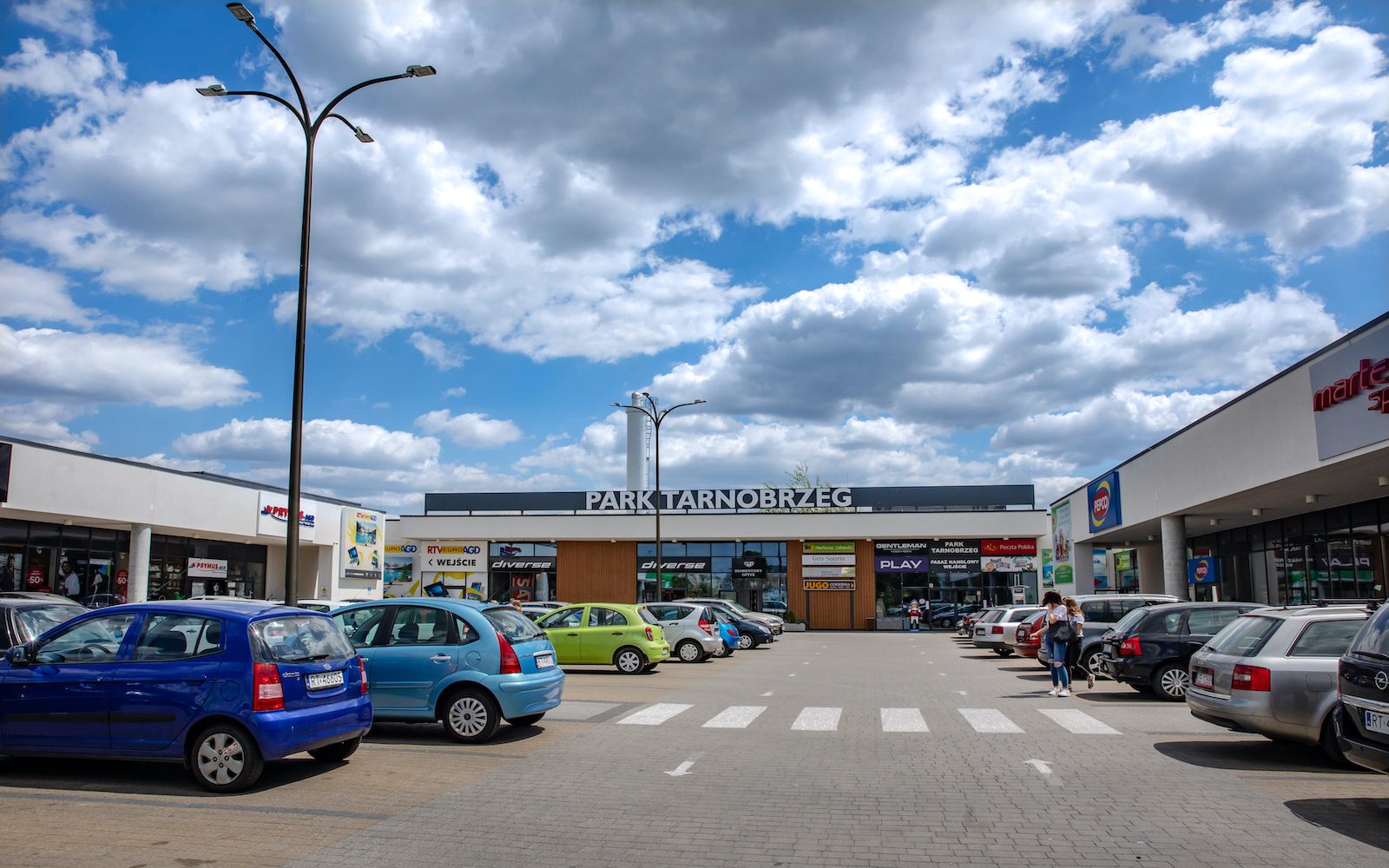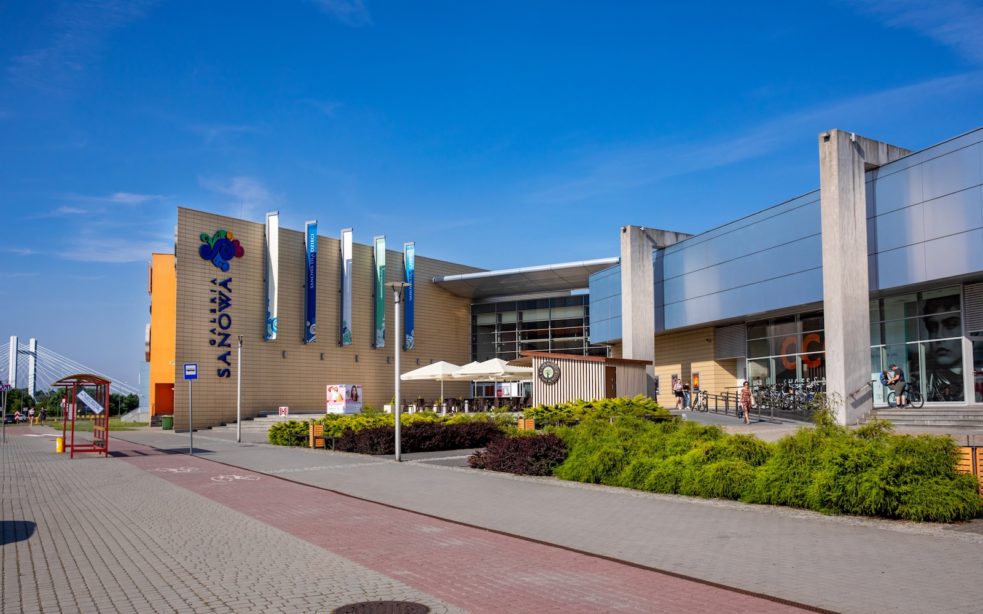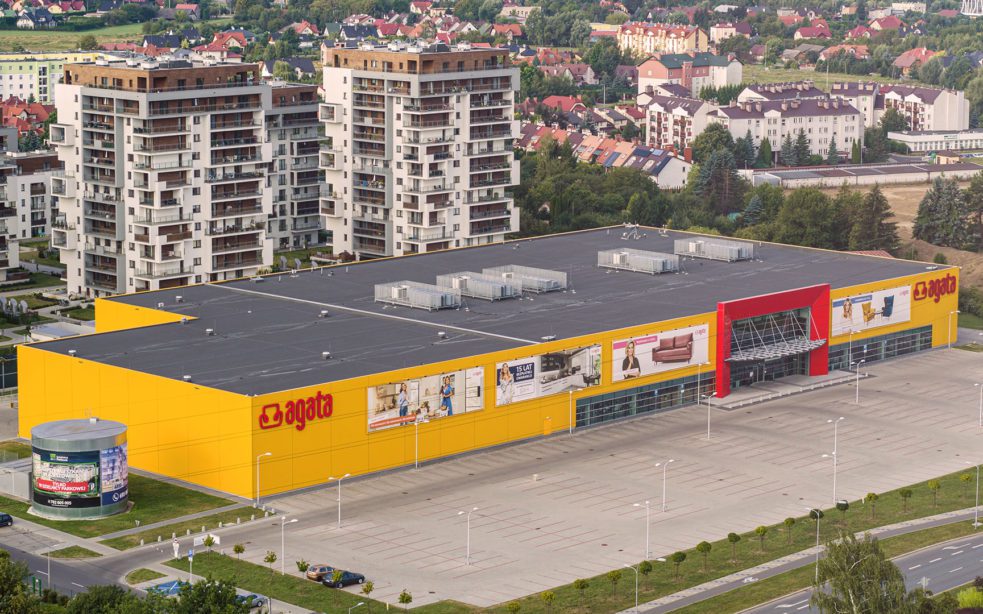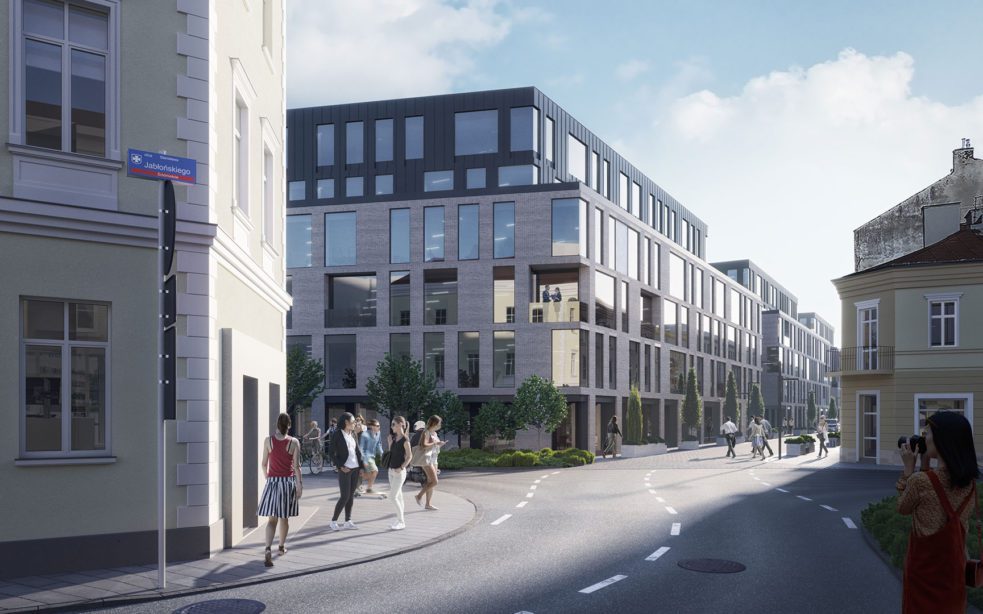Retail Park
Project info-
Location:Tarnobrzeg
-
Client:Transdźwig
-
Area:7 000 m2
-
Type:Retail
-
Status:Completed
-
Design:2014
-
Construction:2015-2016
-
Services:Architektura, Doradztwo inwestycyjne
-
Scope:Koncepcja, Projekt Budowlany, Projekt Wykonawczy
-
Share:
-
MWM Team:Marcin Smoczeński, Maciej Łobos, Jakub Brzewski
-
Colaborators:
-
Structural Engineer:Pracownia Konstrukcyjna - Tomasz Dulęba
-
Machanical & Public Health Engineer:IMG, RESAN
-
Electrical Engineer:DF Projekt
-
Roads and Civil:Andrzej Iwaszek
-
The retail park consists of a complex of U-shaped buildings, surrounding the inner courtyard opened in the direction of Kwiatkowski street.
Entrances to the individual premises are directed towards the courtyard, surrounded by arcades referring to the traditional commercial development located in the historical centers of Polish cities. They provide to customers of premises protection against the weather changes.
The main parking lot for visitors is located in the courtyard.





