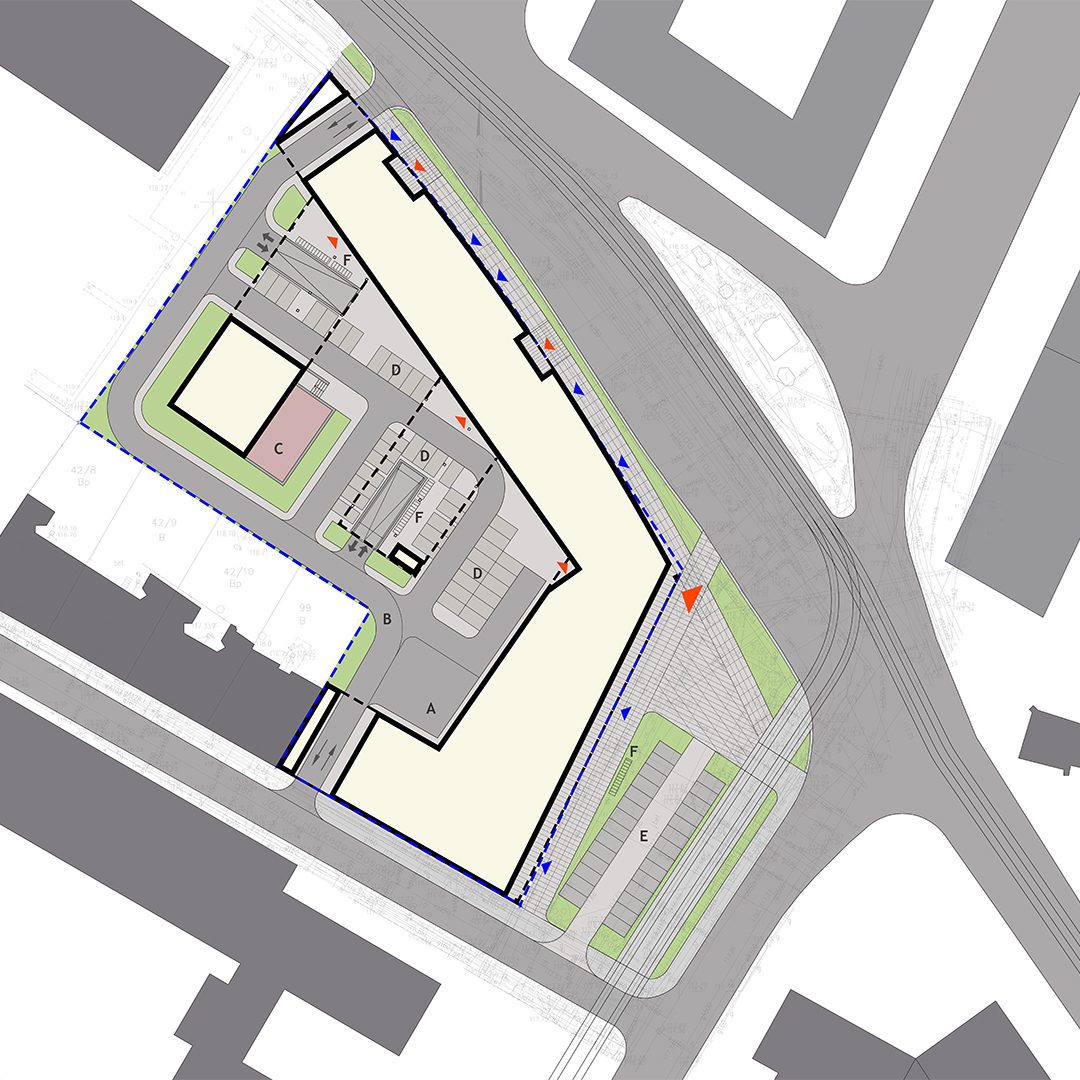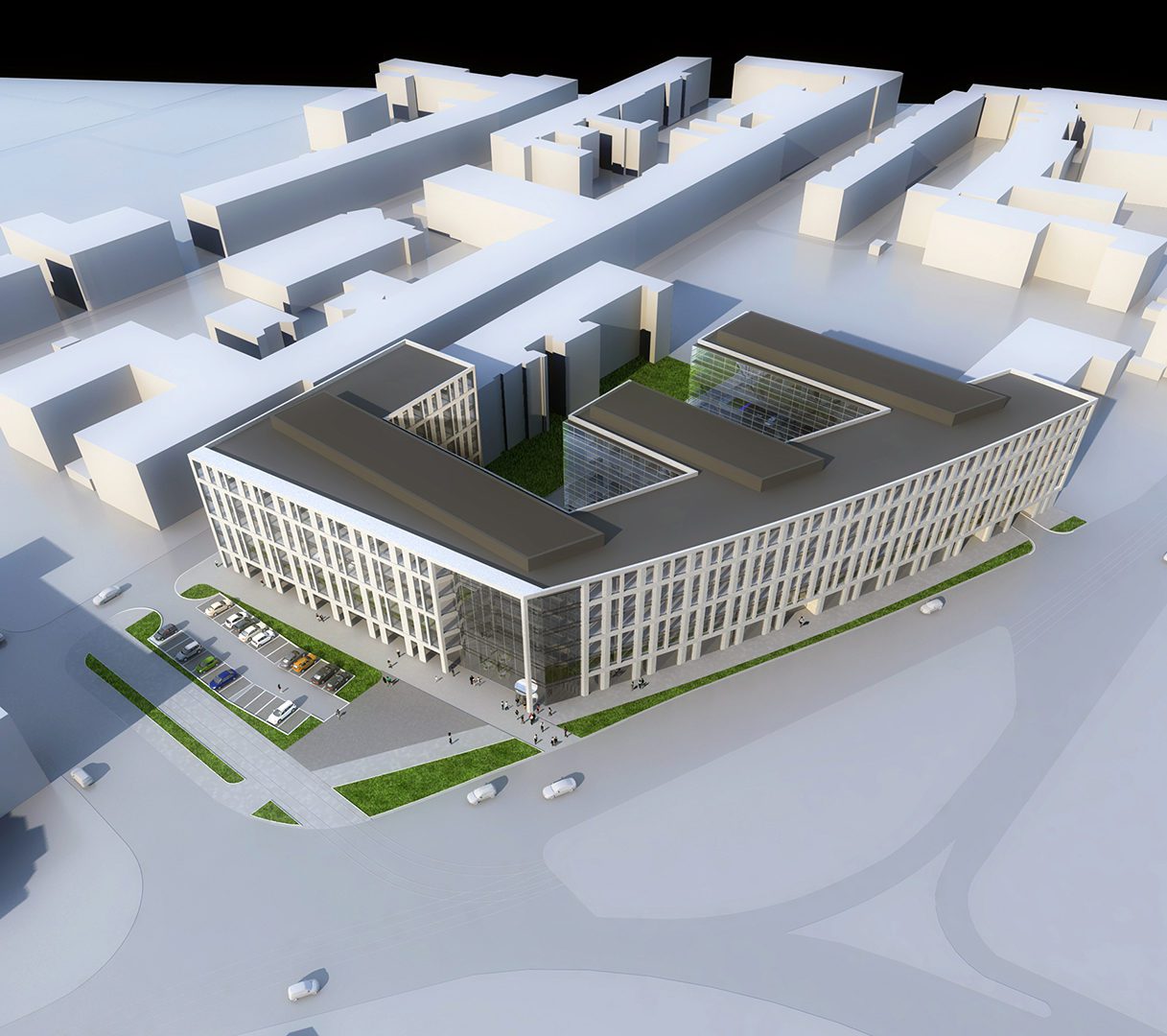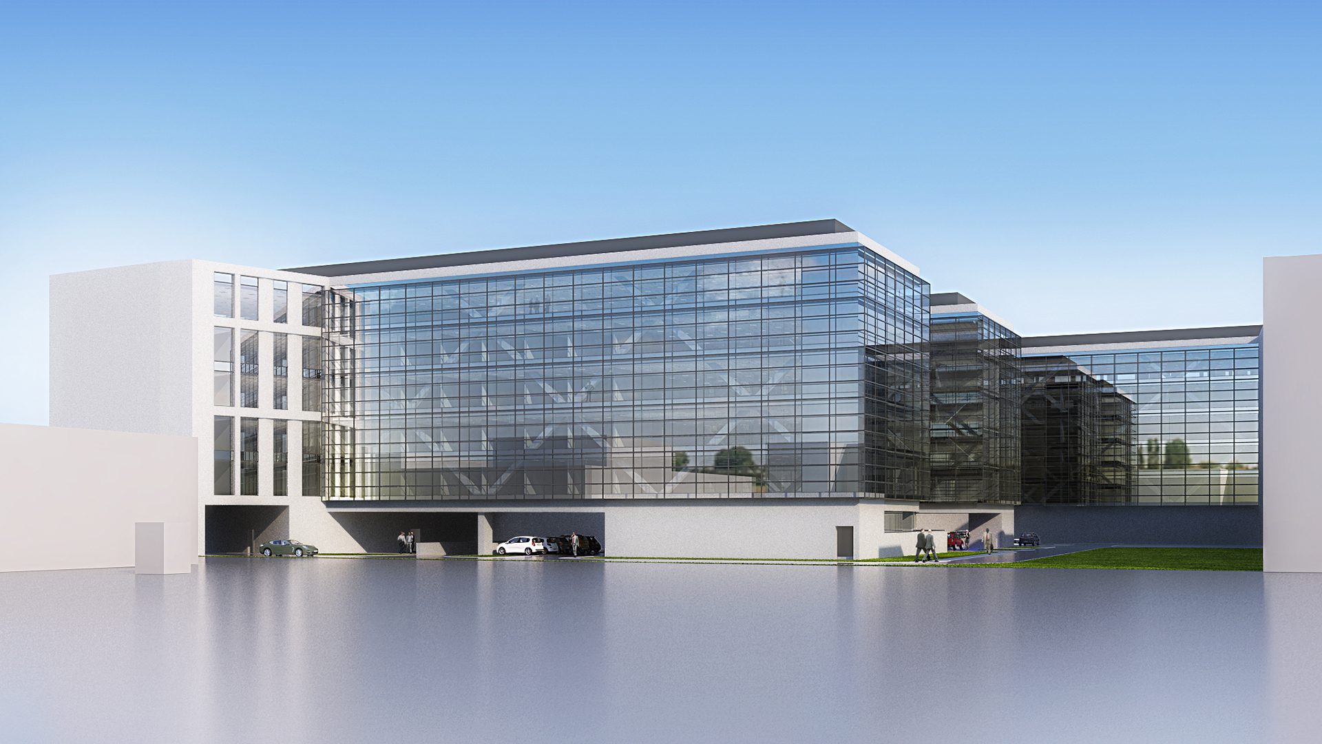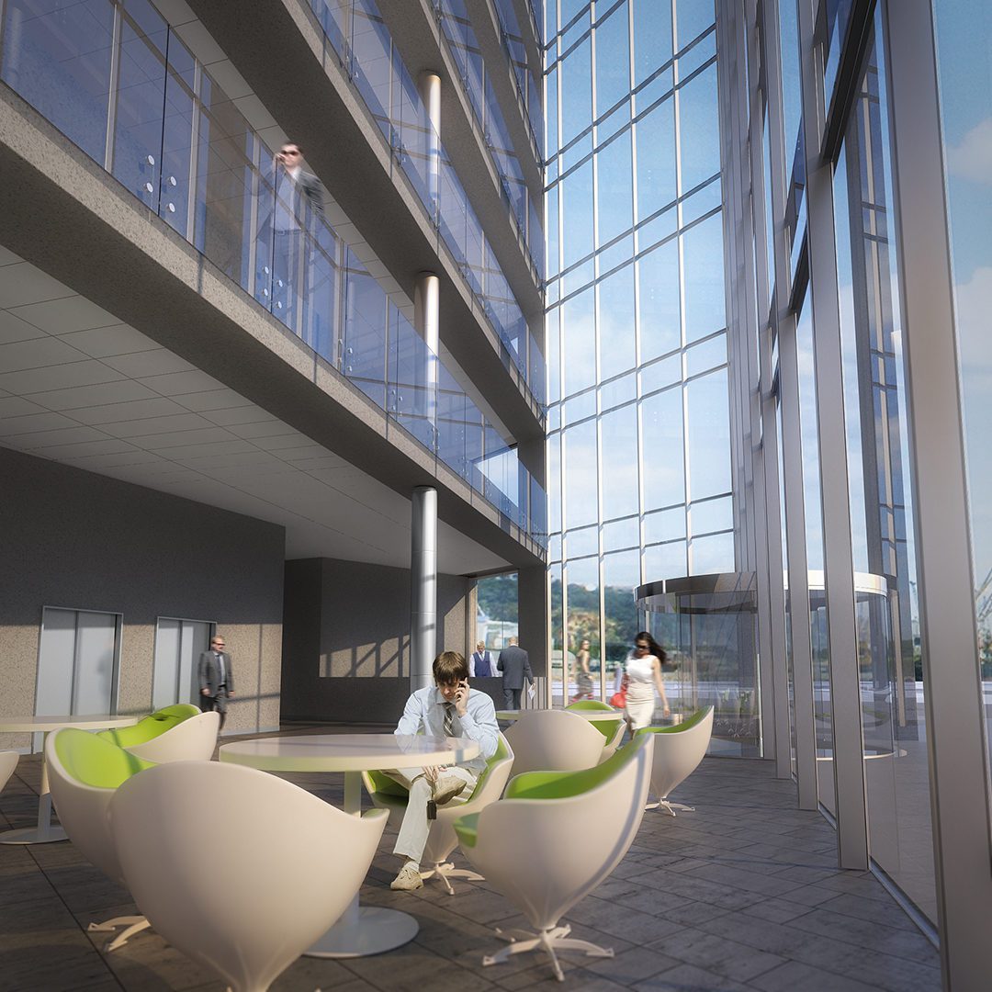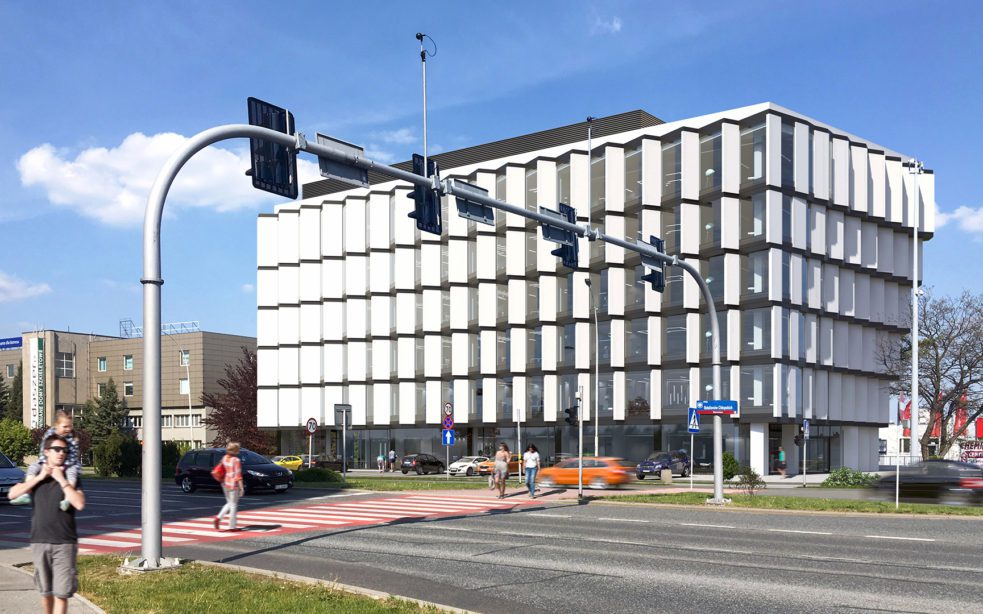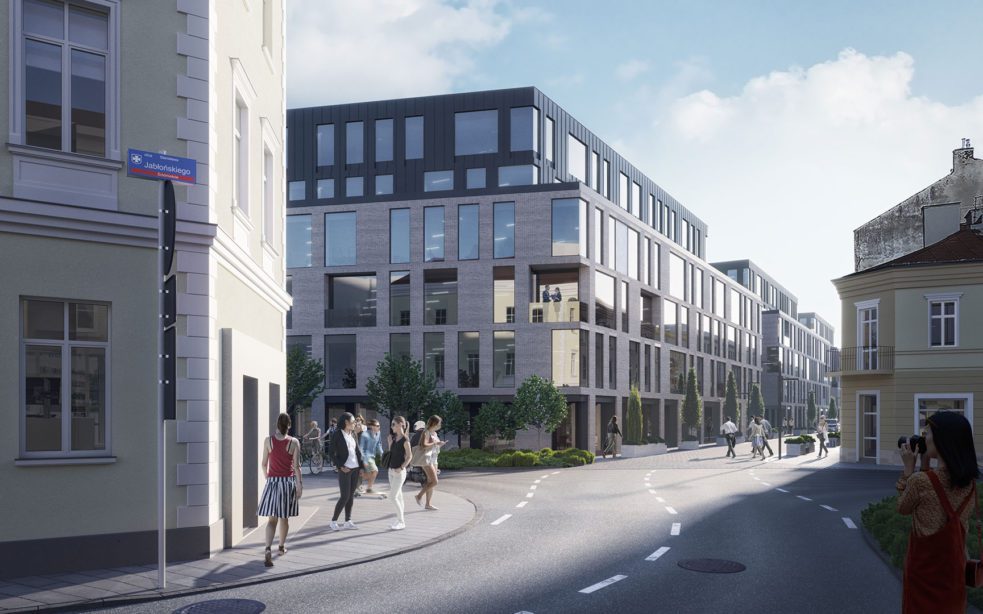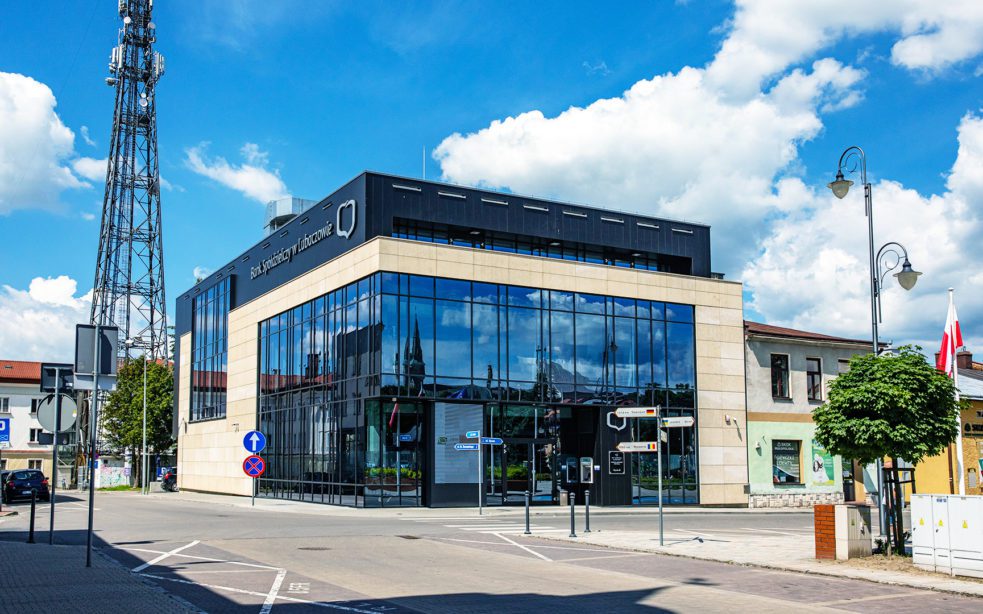Otis
Project info-
Location:Wrocław, Traugutta Str.
-
Client:ZPO OTIS Sp. z o.o.
-
Area:36 000 m2
-
Type:Office
-
Status:Idea
-
Design:2013
-
Scope:Competition design
-
Share:
-
MWM Team:Maciej Łobos, Marcin Smoczeński, Adela Koszuta-Szylar, Tomasz Kudła, Jakub Marchwiany
The design of a new office building located in the very center of Wrocław. The building is to become a neutral complement to the existing urban fabric, not constituting competition for the environment, especially for the historic complex of St. Maurice’s Church and Monastery of Hospitallers Brothers .
