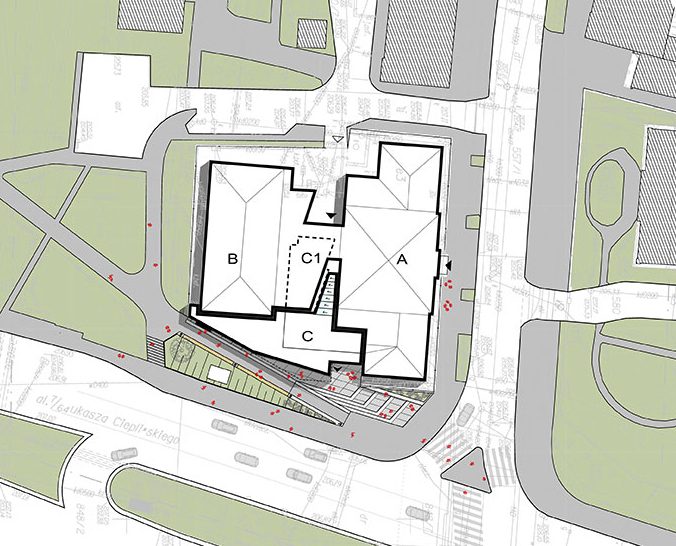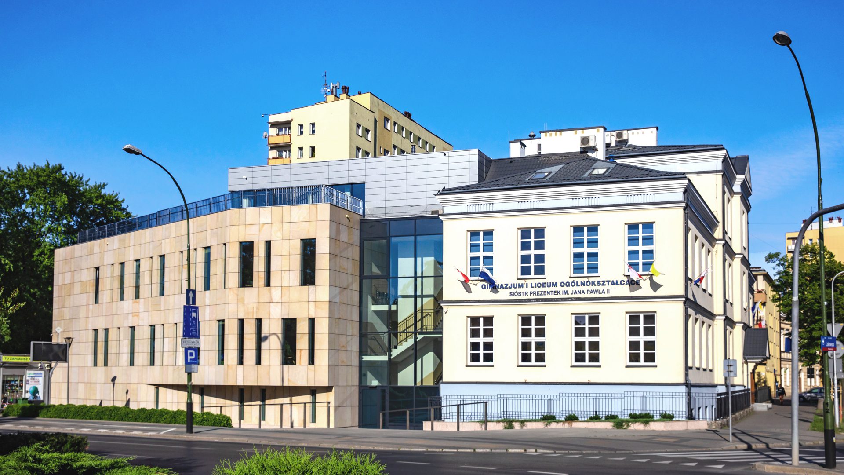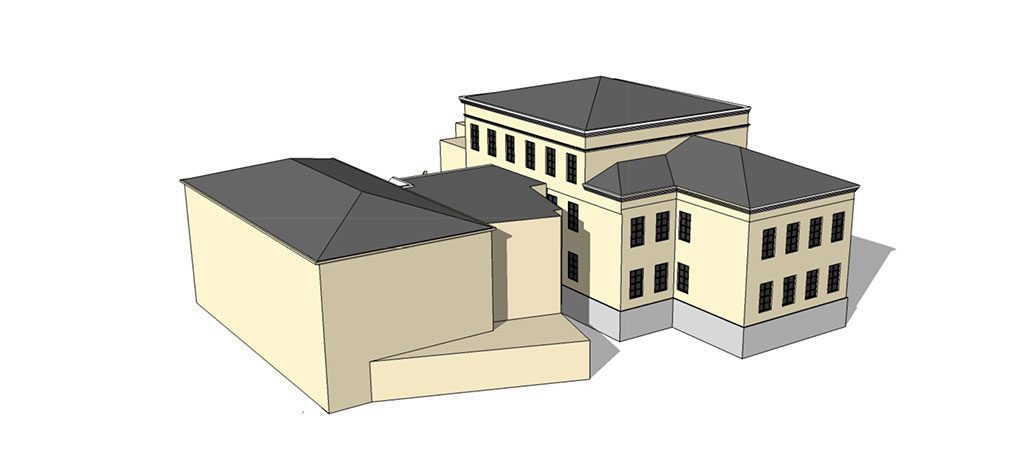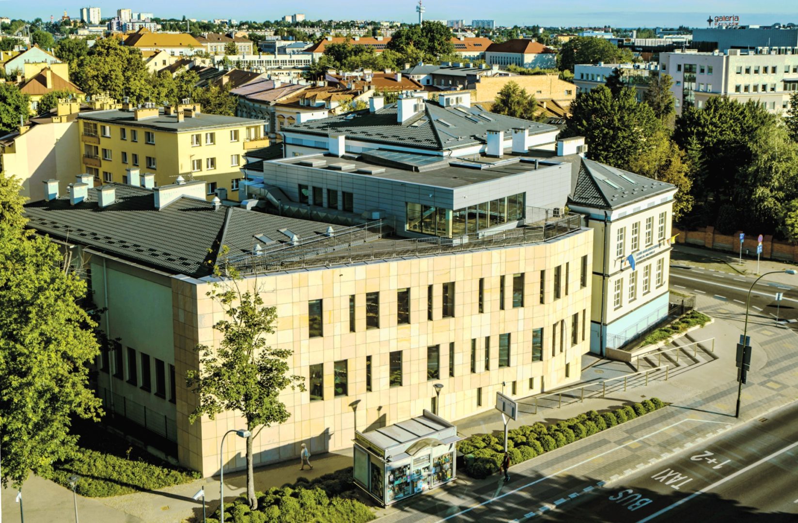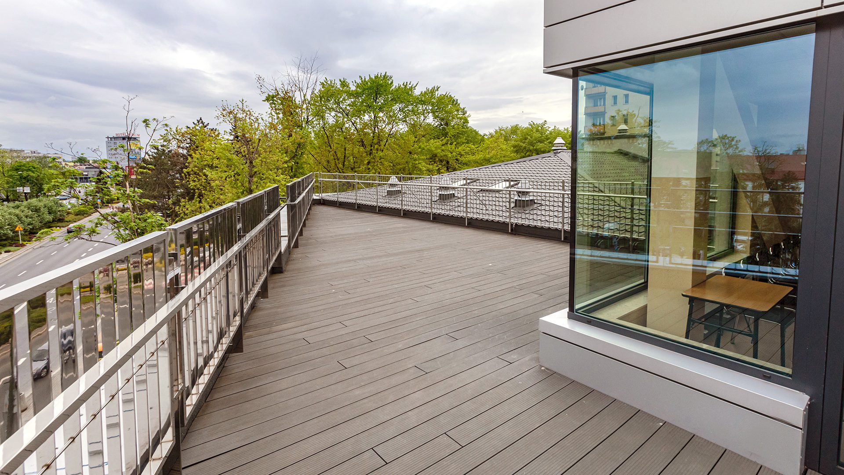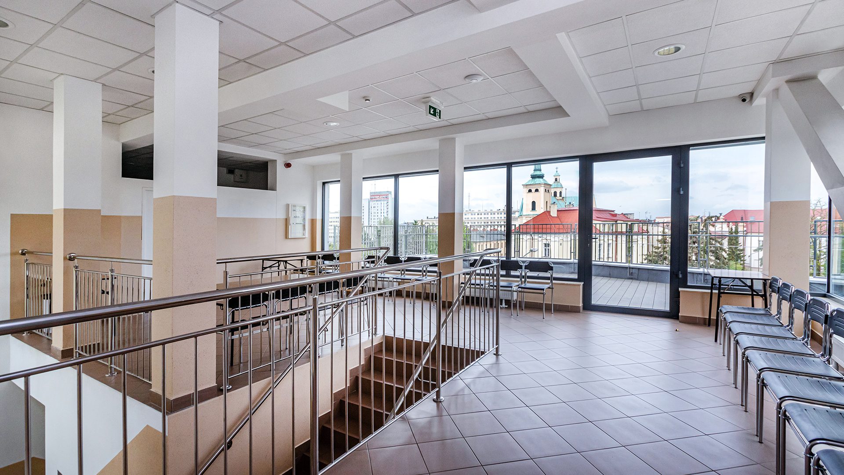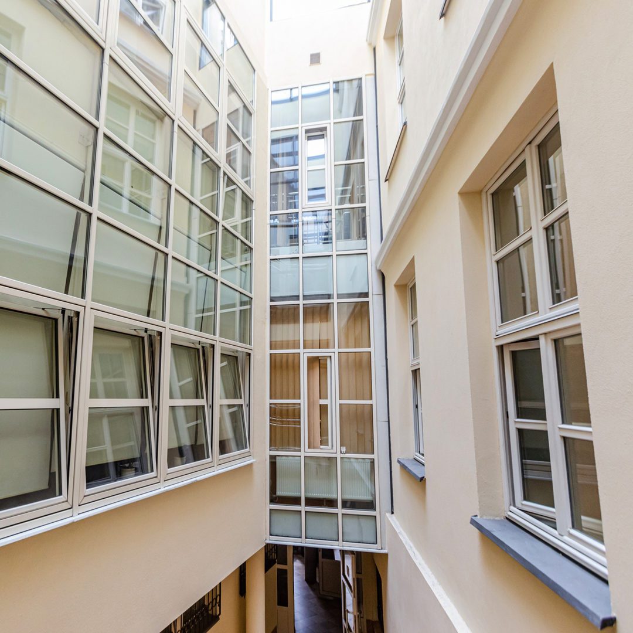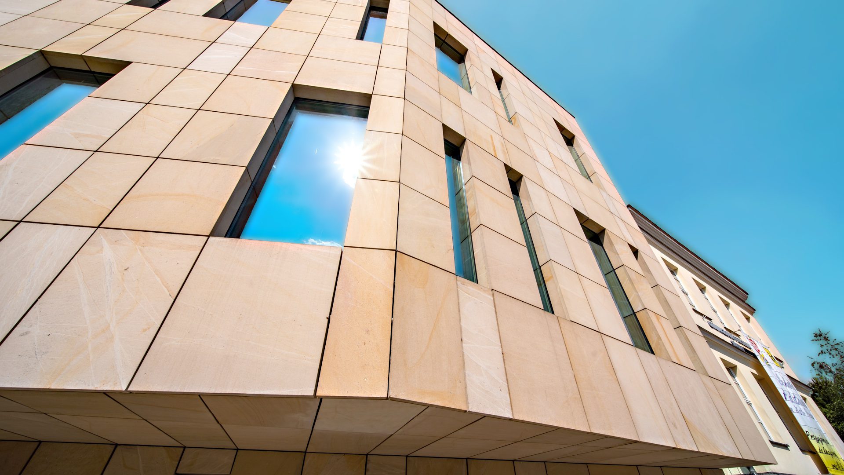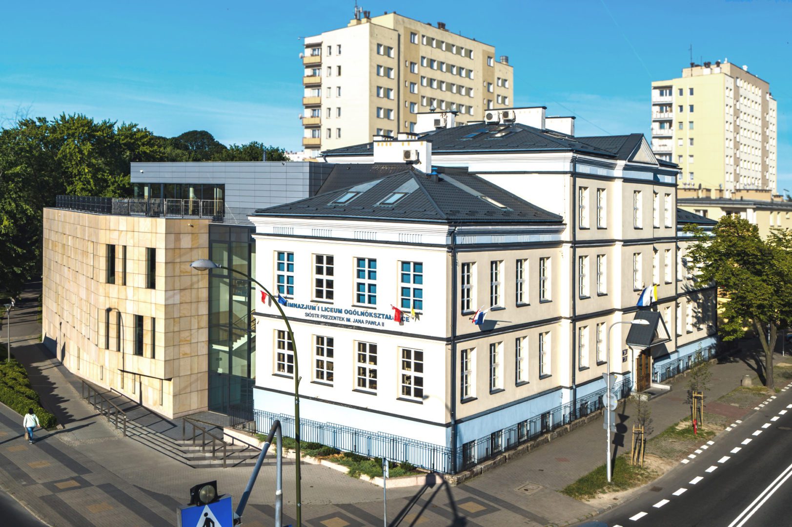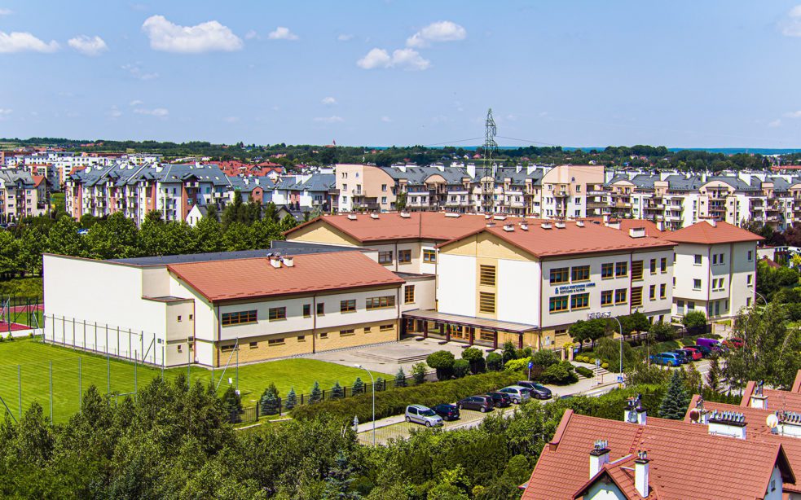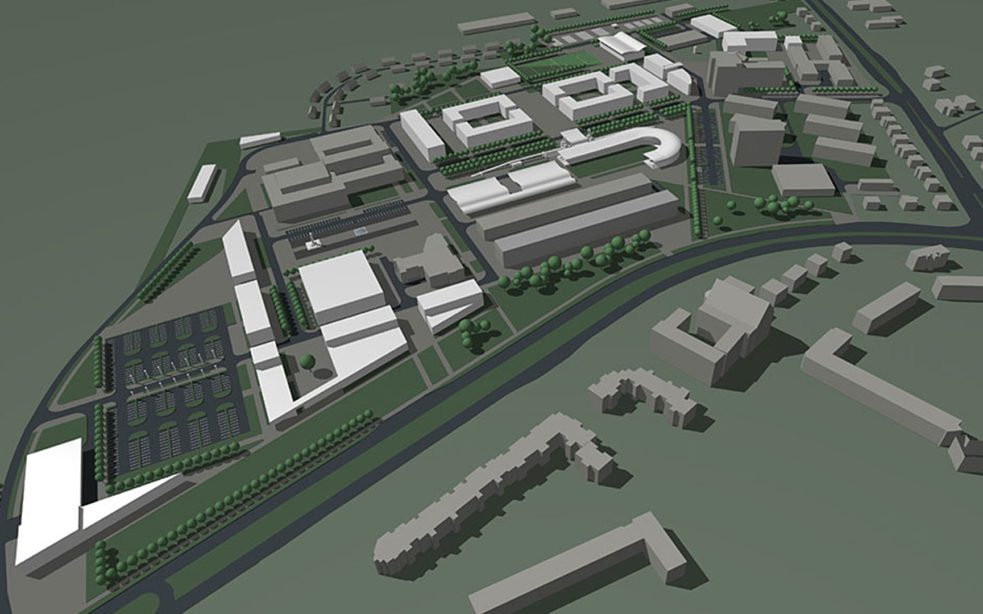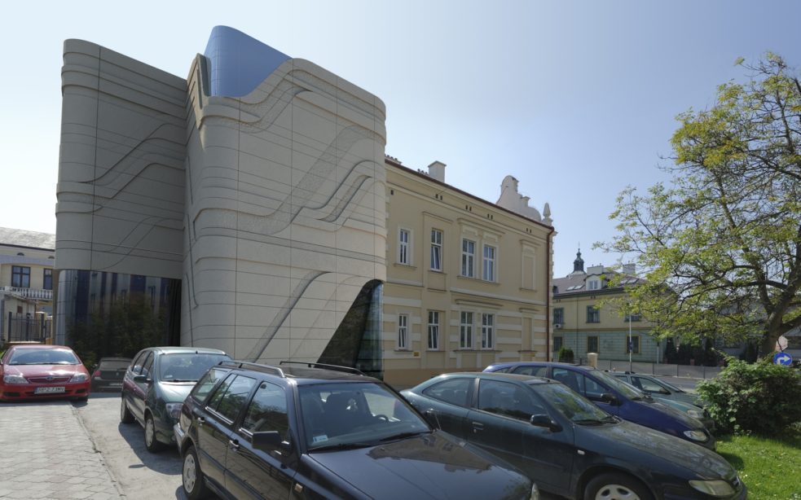Sisters of the Presentation Secondary School
Project info-
Location:Rzeszow, Jałowego Str.
-
Client:Congregation of the Sisters of the Presentation
-
Area:3 500 m2
-
Type:Education
-
Status:Completed
-
Design:2013-2015
-
Construction:2015-2016
-
Scope:Concept Design, Building Permit Design
-
Share:
-
MWM Team:Marcin Smoczeński, Maciej Łobos, Adela Koszuta-Szylar, Agata Podolec, Aneta Drozd
-
Colaborators:
-
Machanical & Public Health Engineer:Resan
-
Electrical Engineer:DF Projekt
-
Photo:Tadeusz Poźniak, Yellow Frog Studio
-
-
Contractor:SB Komplex
Extension and reconstruction of the historic school complex run by the Congregation of the Presentation Sisters. The building located by one of the main streets of Rzeszow tightly fills a small plot of land, located between the existing development and the border of the road lane. Despite the modest size of the facility, it was possible to fit a large didactic area and solve the communication problems faced by the school.
