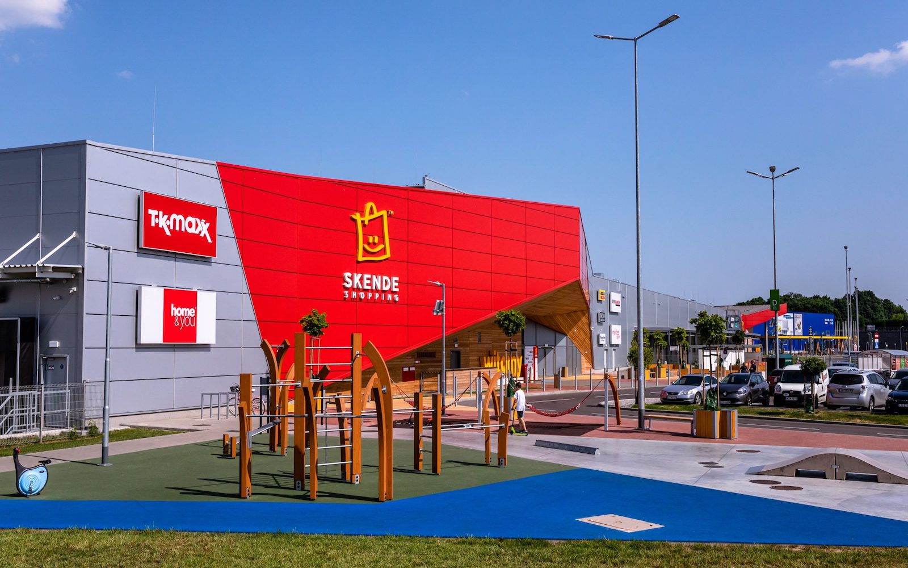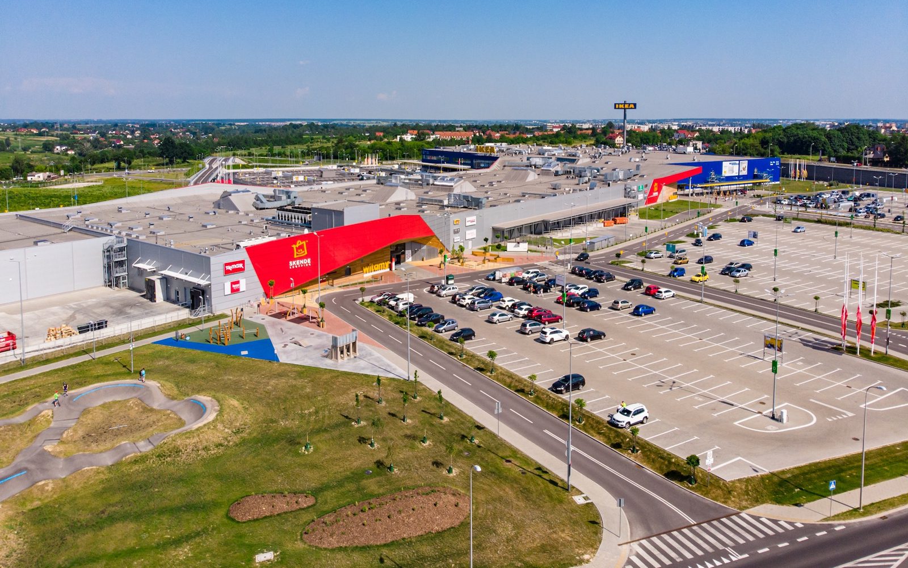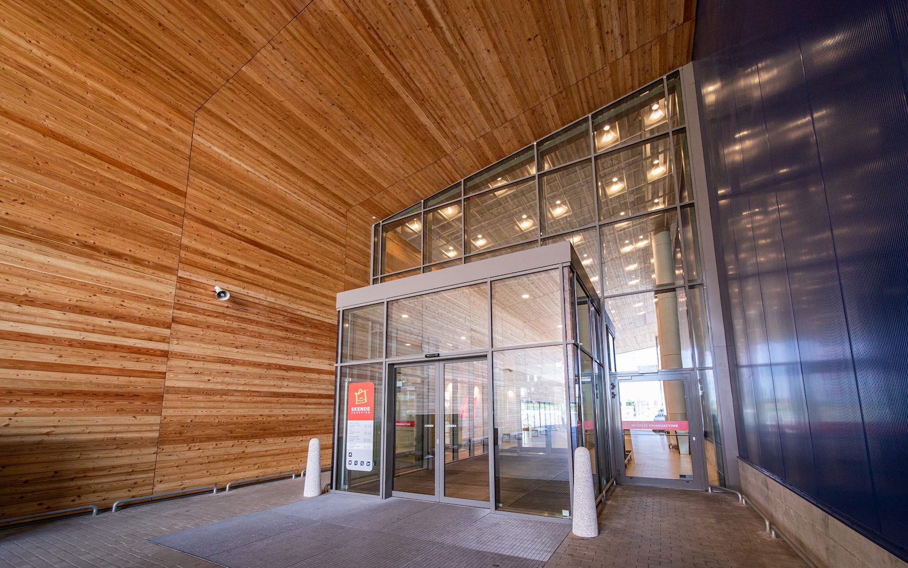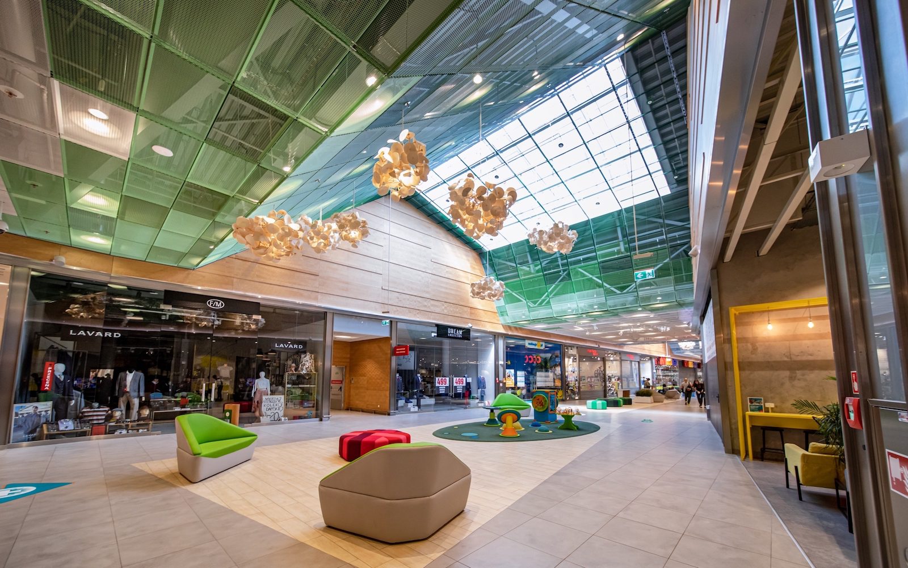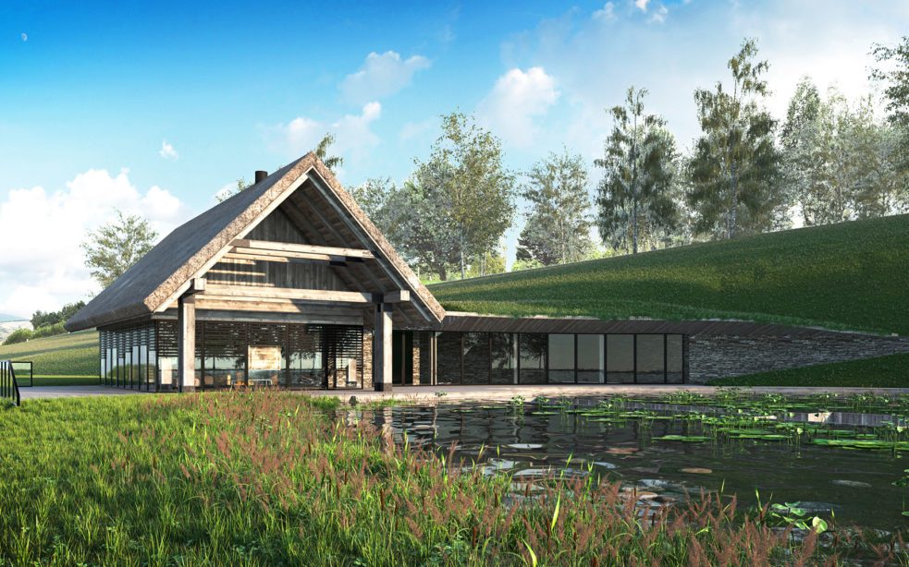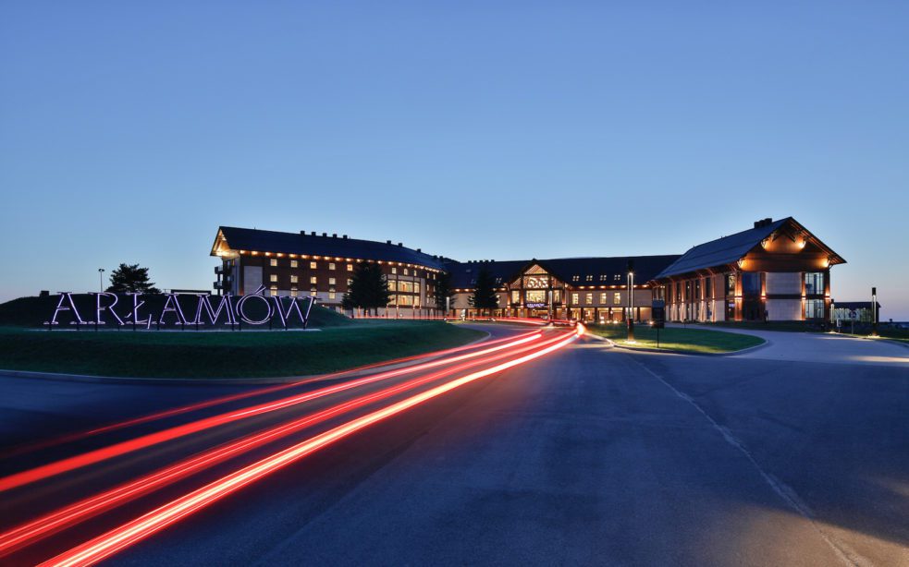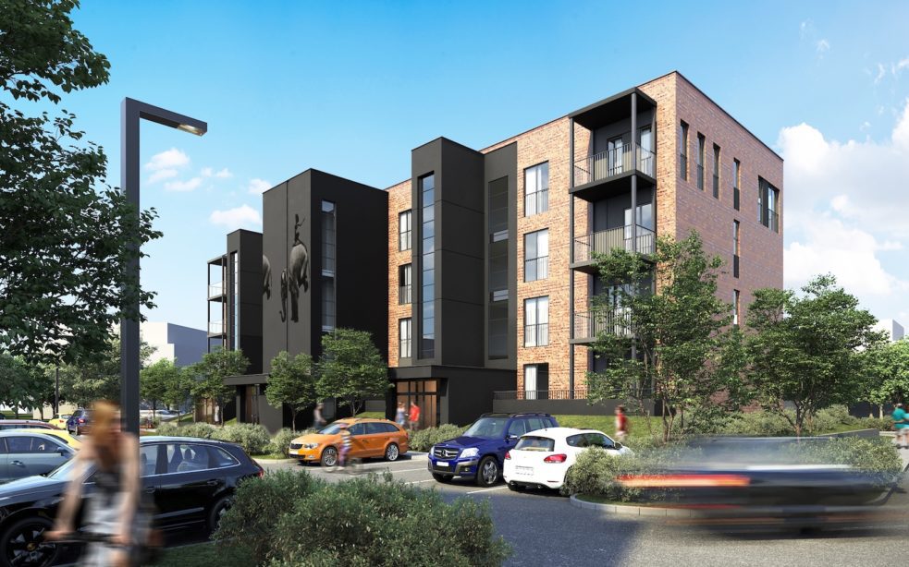IKEA Lublin
Project info-
Location:Lublin, Al. Spółdzielczości Pracy
-
Client:IKEA Polska, Inter IKEA Centres Polska
-
Area:90 000 m2
-
Type:Interior Design, Retail
-
Status:Completed
-
Design:2012-2016
-
Construction:2016-2017
-
Scope:Multi-branch Concept Design, Building Permit Design, Tender Design, Interior Design, Site supervision
-
Certificates:BREEAM VERY GOOD
-
Share:
-
MWM Team:Marcin Smoczeński, Maciej Łobos, Adela Koszuta-Szylar, Jakub Dudek, Aleksandra Machniak, Agnieszka Pętlak, Piotr Rzeźwicki, Tomasz Kudła, Jakub Brzewski, Magdalena Nobis, Anna Wojtaczka, Dawid Kudła, Michał Lewandowski,
-
Colaborators:
-
Architecture:Jakobsson+Pusterla, BDP, Archmo, Bazukastudio
-
Structural Engineer:BDS Projekt
-
Machanical & Public Health Engineer:IMG, Resan
-
Electrical Engineer:DF Projekt
-
Roads and Civil:Altrans
-
Consultant BREEAM:Colliers
-
Photo:Tadeusz Poźniak
-
-
Contractor:Strabag, Hochtief, Mercury Engineering, PA Nova S.A.
-
Project Management:Bilfinger Tebodin
The plot of nearly 27 hectares and the height difference of up to 26 meters was a great engineering challenge. The location of the center on such difficult terrain required reconstruction of all infrastructure nearby. The project included reconstruction of Spółdzielczość Pracy Avenue and Nasutowska street, and also creation of a completely new Kupiecka street.
