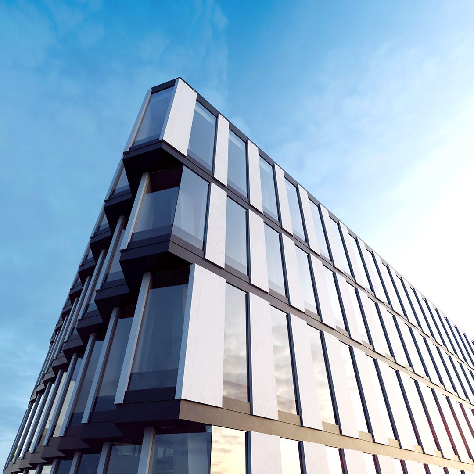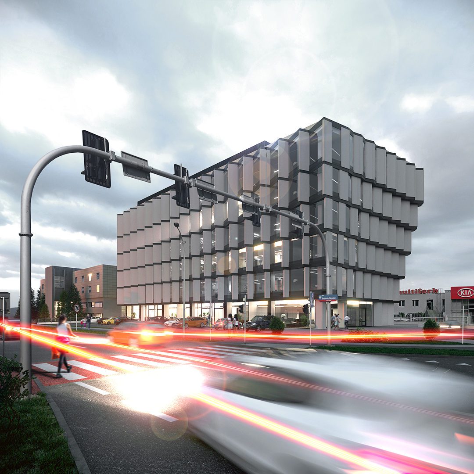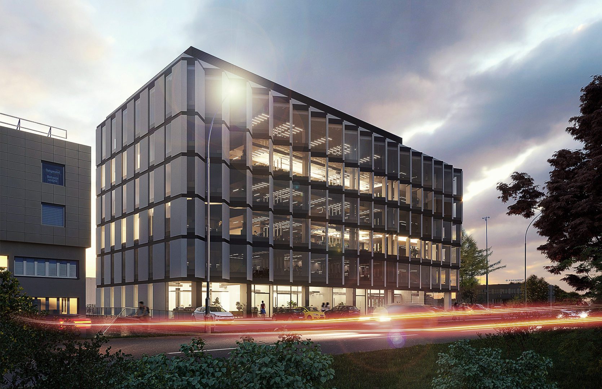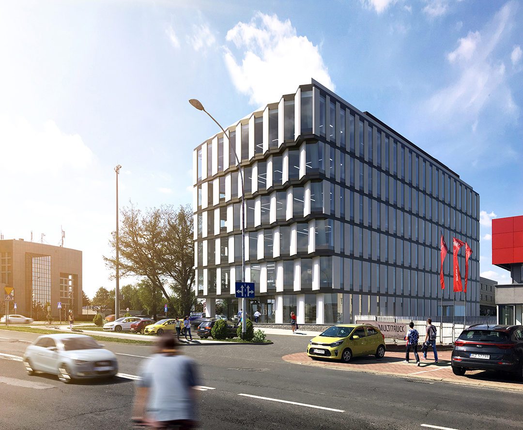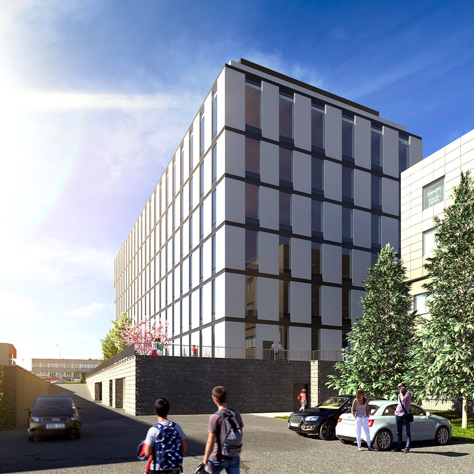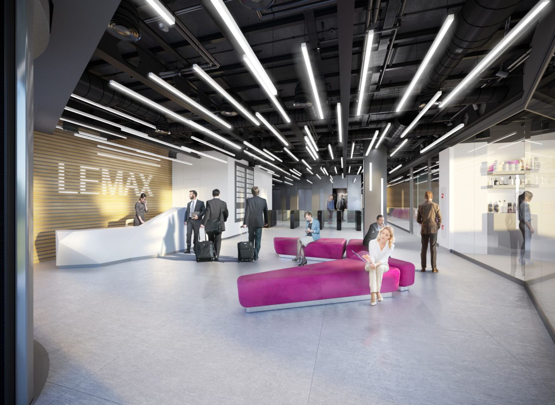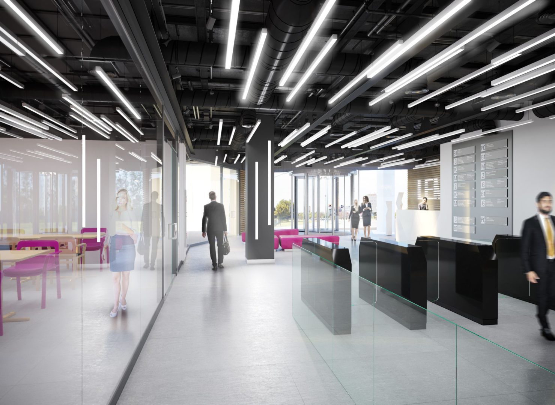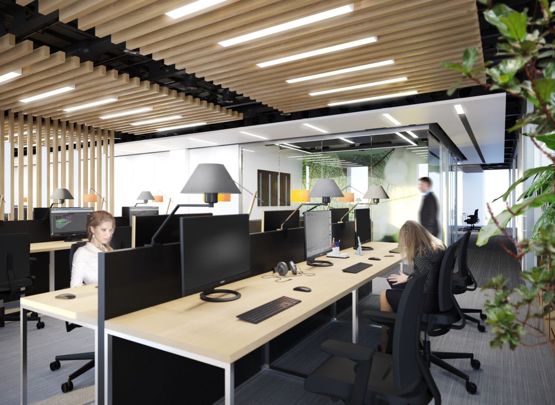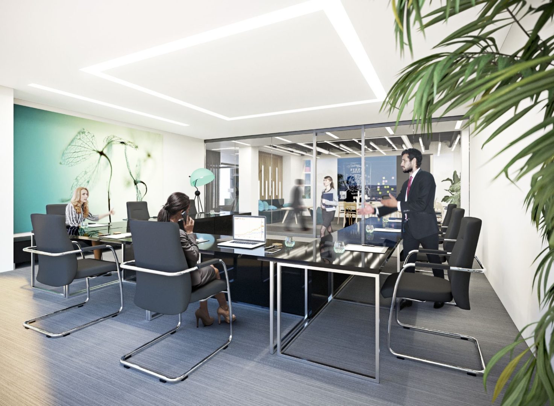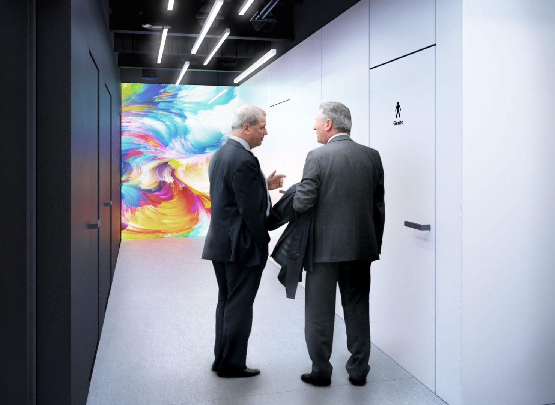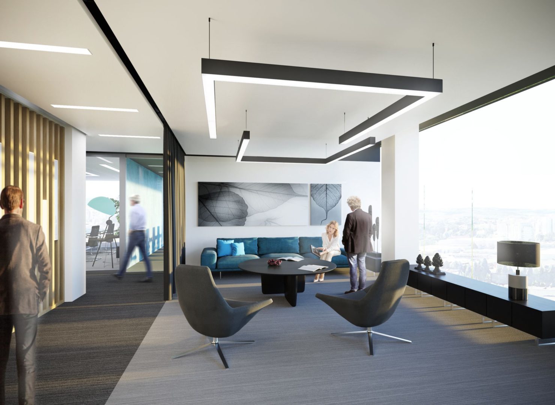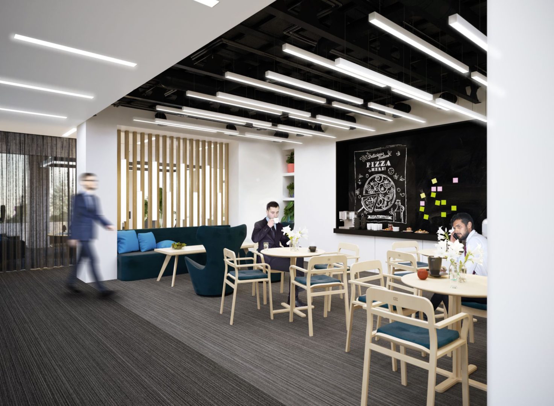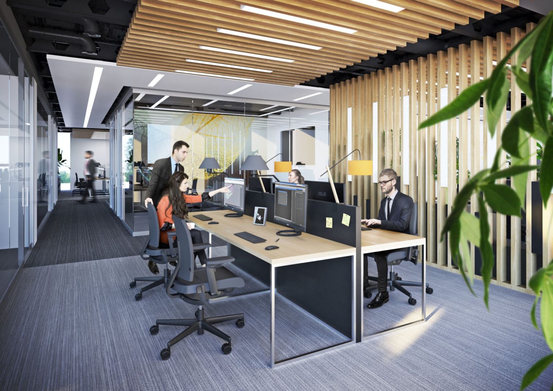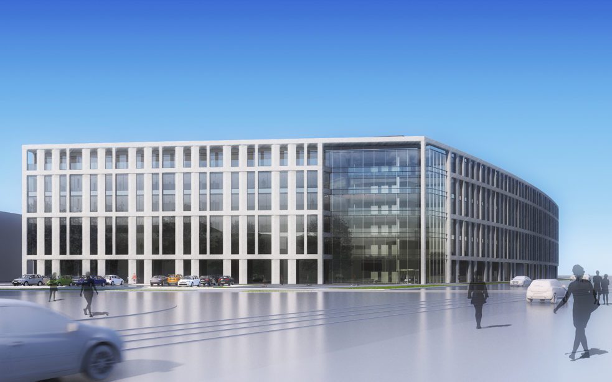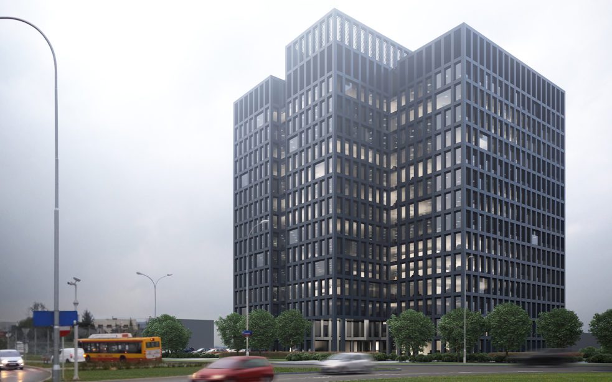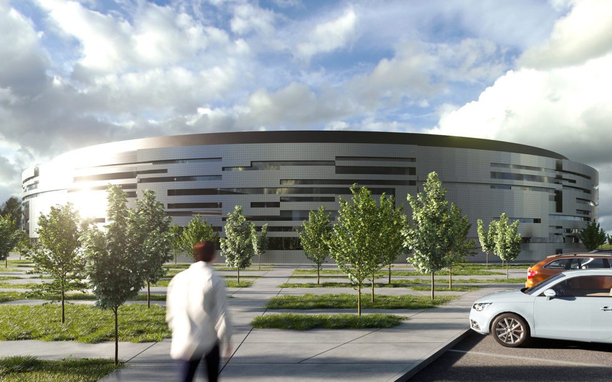Gradient
Project info-
Location:Rzeszów, Handlowa Str.
-
Client:LEMAX
-
Area:6 300 m2
-
Type:Office, Interior Design
-
Status:Design
-
Design:2018-2020
-
Construction:2021-2023
-
Scope:Idea, Multi-branch Concept, Design Development, Tender Design, Executive Design, Interior Design
-
Certificates:LEED GOLD
-
Share:
-
MWM Team:Marcin Smoczeński, Maciej Łobos, Adela Koszuta-Szylar, Paweł Dobrzański, Karolina Figiel, Mateusz Szydło, Aleksander Podvornyi, Agnieszka Hulak, Anna Ślęzak
-
Colaborators:
-
Structural Engineer:Pracownia Projektowa Urszula Kułak
-
Machanical & Public Health Engineer:E4E
-
Electrical Engineer:E4E
-
Roads and Civil:All4Roads
-
Quantity Surveyor:Conulting Partner - Piotr Widak
-
LEED Consultant :JW+A
-
The complex geometry of the southern and western facades ensure comfortable working conditions, while allowing for energy savings, which in the case of traditional solutions would be used to cool overheated rooms. The characteristic creases of the walls are in fact screens that protect the interior from direct penetration of the sun, while providing users with access to diffused daylight.
