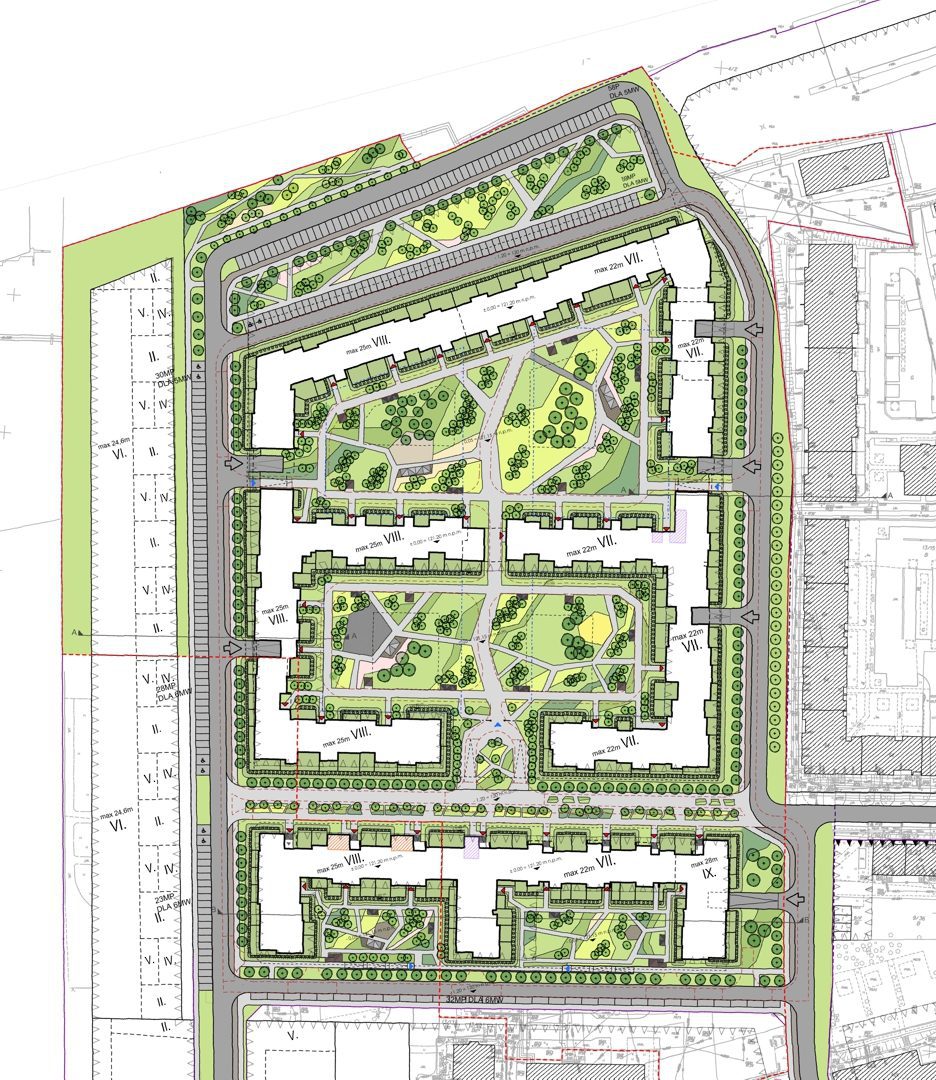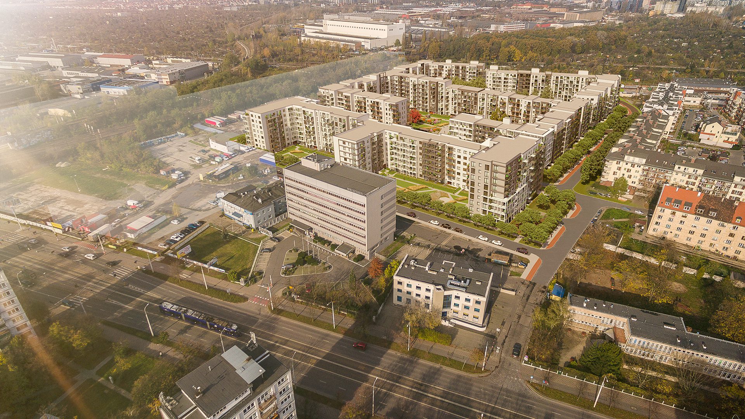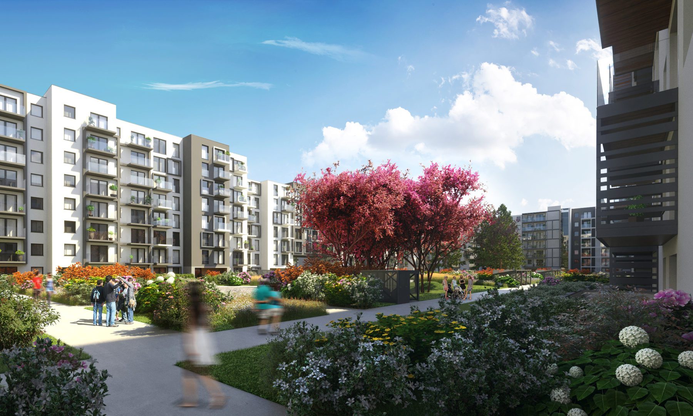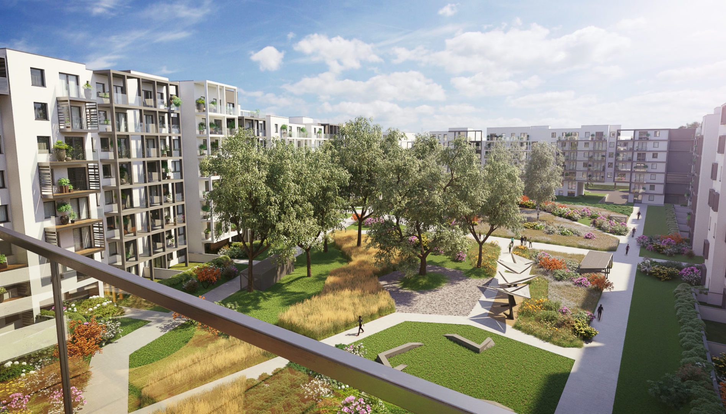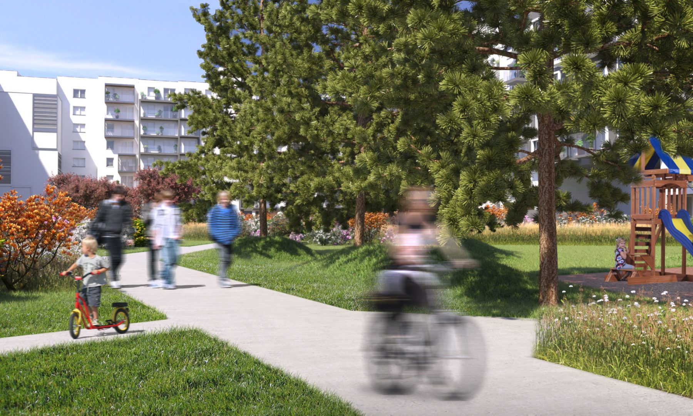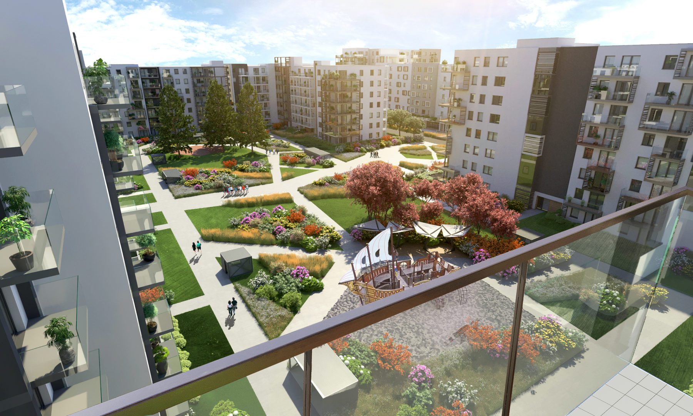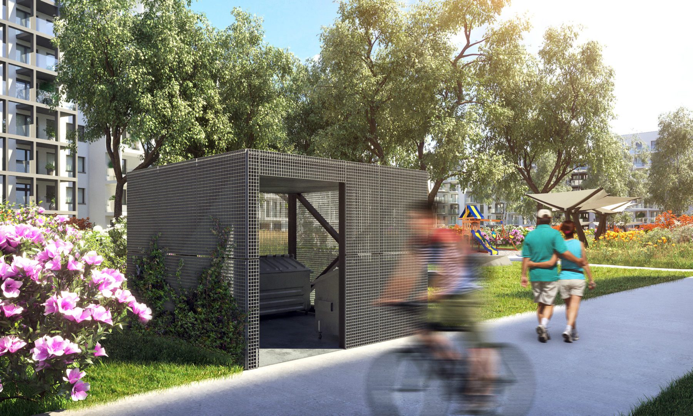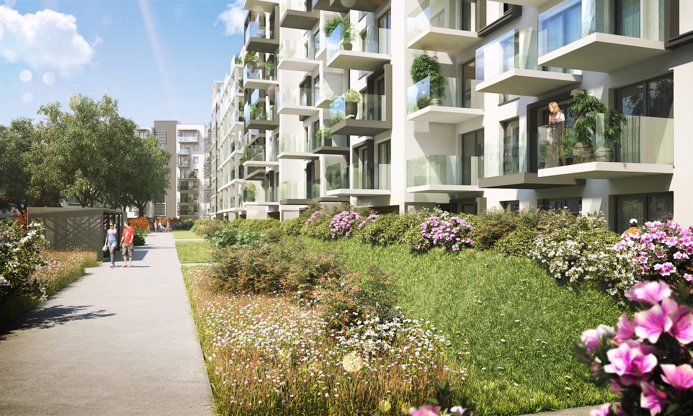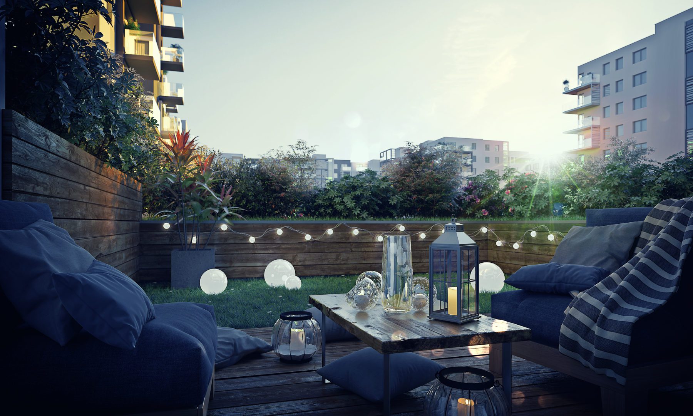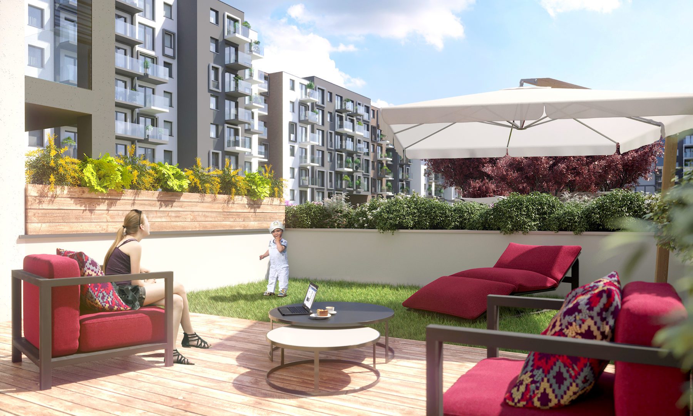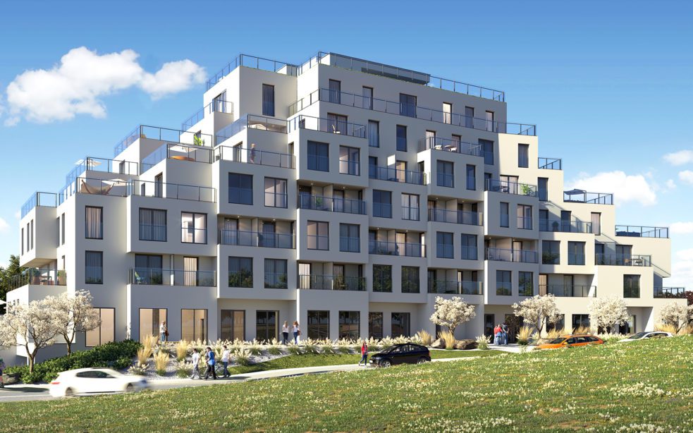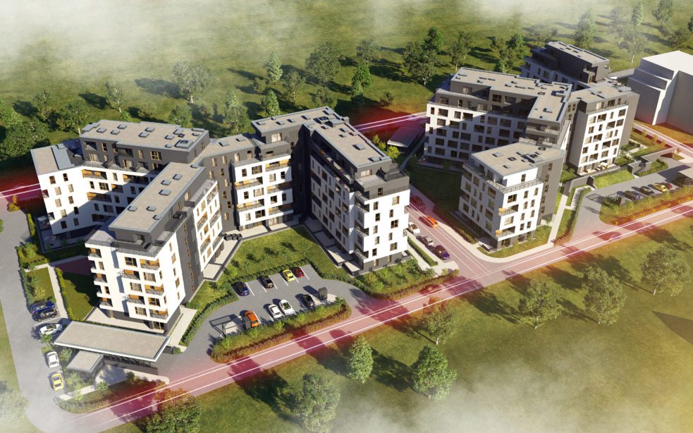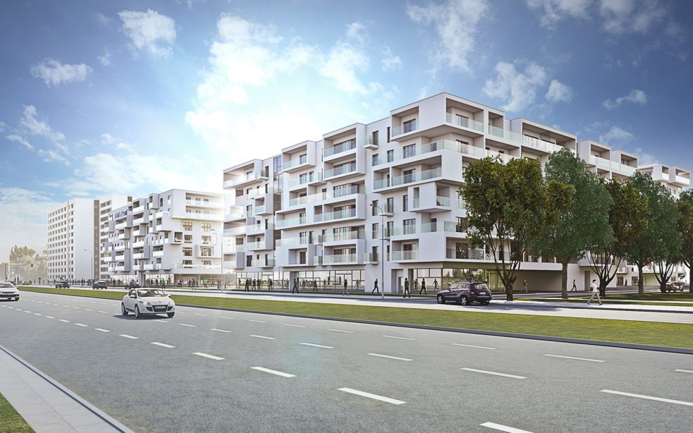The New Grabiszyn
Project info-
Location:Wrocław, ul. Grabiszyńska
-
Client:Budimex Nieruchomości
-
Area:60 000 m2
-
Type:Multi-family
-
Status:Idea
-
Design:2017
-
Services:Architektura
-
Scope:Projekt konkursowy
-
Share:
-
MWM Team:Marcin Smoczeński, Maciej Łobos, Adela Koszuta-Szylar, Jakub Dudek, Paweł Dobrzański, Natalia Gładysz, Łukasz Kukiełka, Agata Surowiec, Jakub Marchwiany, Aleksander Podvornyi,
-
Colaborators:
-
Landscape Architect:Green City – Kamil Melaniuk
-
-
Awards:
-
III Miejsce
-
The greenery, as an architectural element, was consciously used. The interiors of the quarters divided into four separate zones, addressed to different recipients. The groups of tall trees create additional plans and allow to shorten too long perspective of the courtyard, giving it a human scale. Ruder plant species are ideal for revitalizing post-industrial areas and do not require expensive care treatments.
