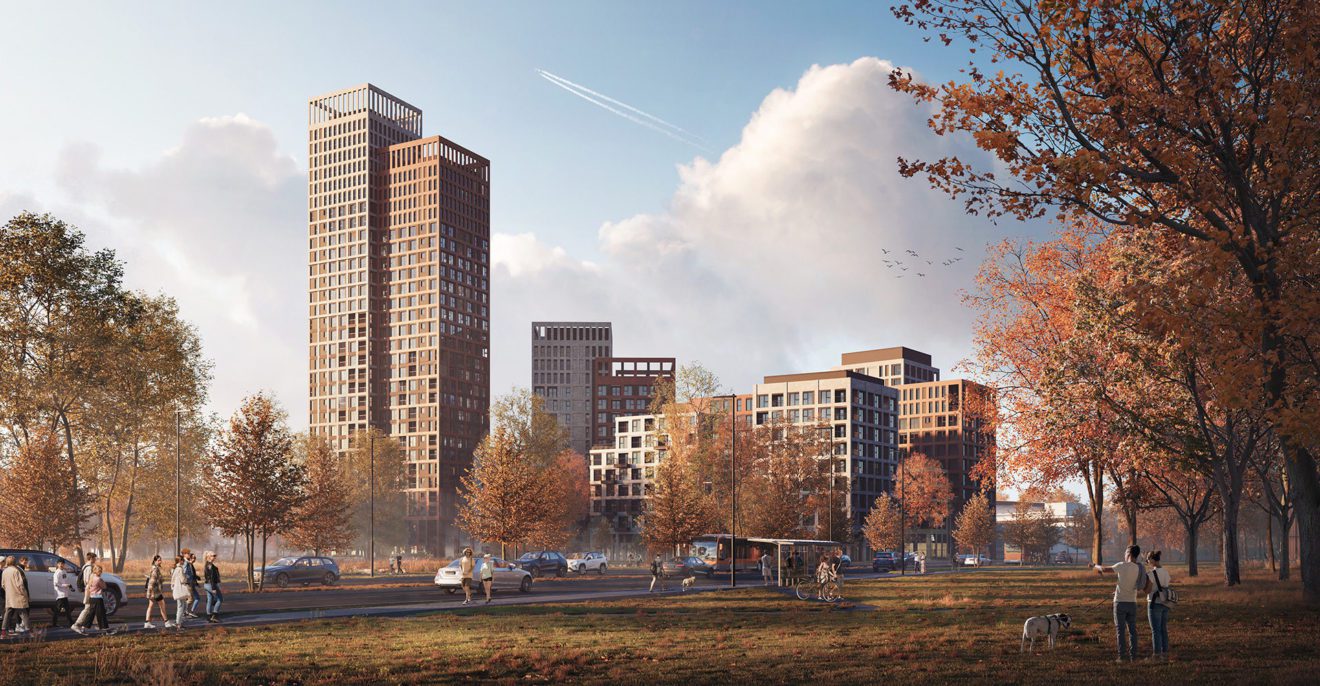
A Resovia Residence complex in Rzeszów: Urban quarter worthy of 21st century standards?
MWM Architekci studio has designed a complex of residential and commercial development for Resovia Residence with a 100 metre high architectural dominant, near the municipal stadium. The realization of the investment requires however a modification of the local development plan.
In the area of Wyspiańskiego and Batalionów Chłopskich streets in Rzeszów, near the municipal stadium, the Resovia Residence Development company is planning to develop a large residential and commercial development complex. Approximately 600 flats could be accommodated for in three buildings of varying heights and with sculptured volumes. That is, on condition that the city authorities modify the existing local urban development plan. As Maciej Łobos from MWM Architekci studio explained during the public presentation of the project, it is all about small modifications that will bring a downtown character to this part of Rzeszów.
Together with the inwestor they postulate above all else a change in the permissible height of the architectural dominant from the current 90 to 100 metres and the development intensity ratio from 3-6 to 7.6, which, as the designer explained, is dictated by the new regulations, which require taking into account in the calculation not only the number of all the above-ground storeys, but also the number of those underground. The architects are also hoping to remove the provision requiring a 60% glazed area on the facades. They propose a division of the mass of the buildings, in reference to the traditional urban development, in which buildings from different periods of time coexist, creating a coherent whole.
(…)