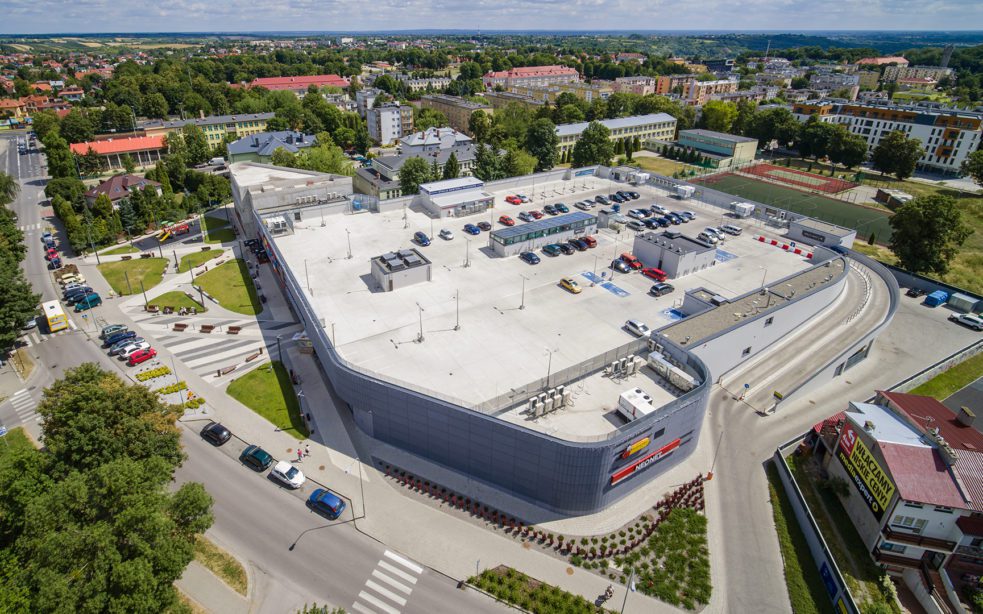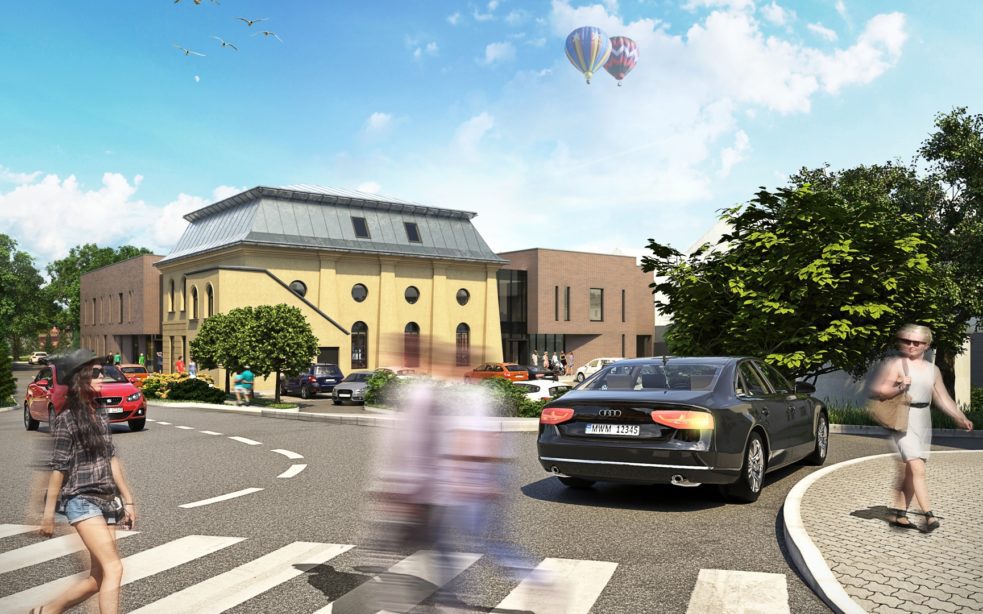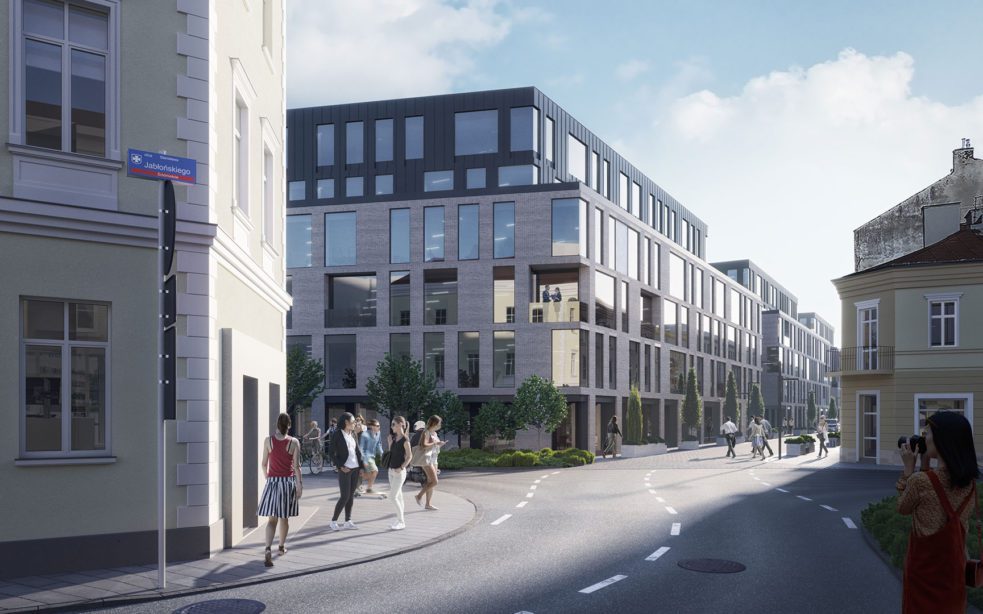Leroy Merlin
Project info-
Location:Rzeszów, Al. Witosa
-
Client:Leroy Merlin
-
Area:12 000 m2
-
Type:Retail
-
Status:Completed
-
Design:2017-2019
-
Construction:2018-2019
-
Services:Site development, Underground garage
-
Scope:Building Permition Design, Executive Design, Site Supervision
-
Share:
-
Colaborators:
-
Architecture:BOX Architekci
-
Structural Engineer:Pracownia Projektowa Urszula Kułak
-
Roads and Civil:All4Roads
-


