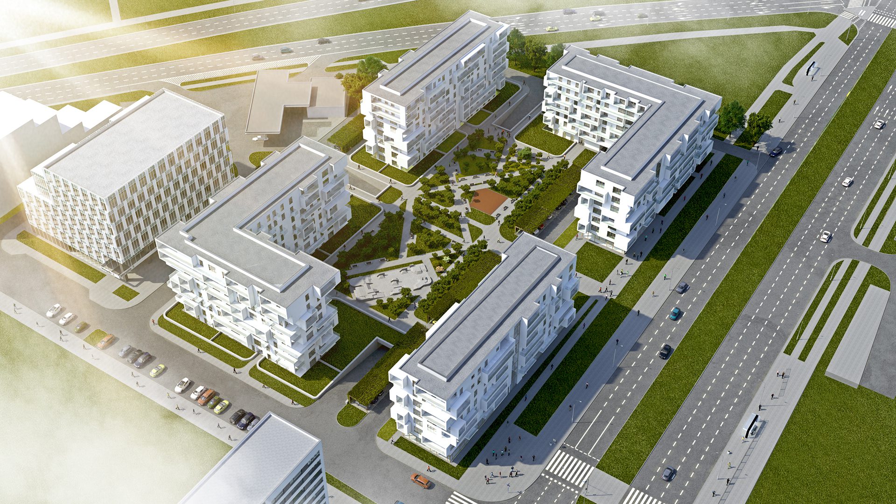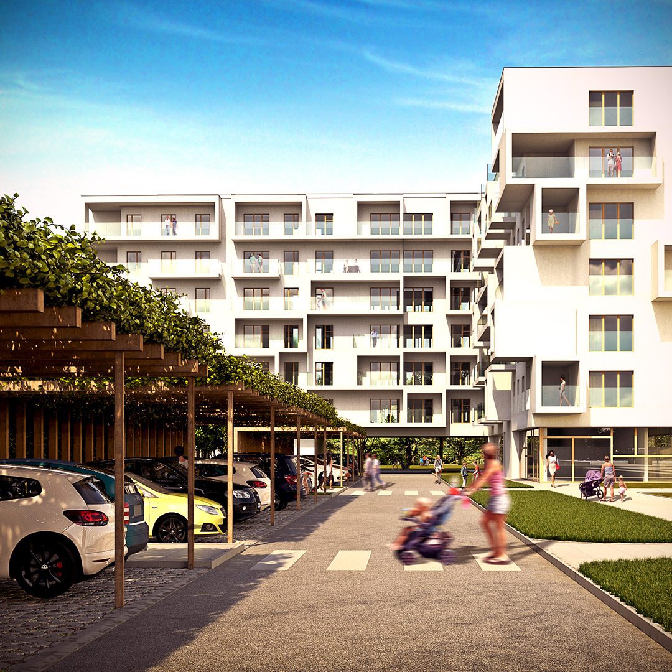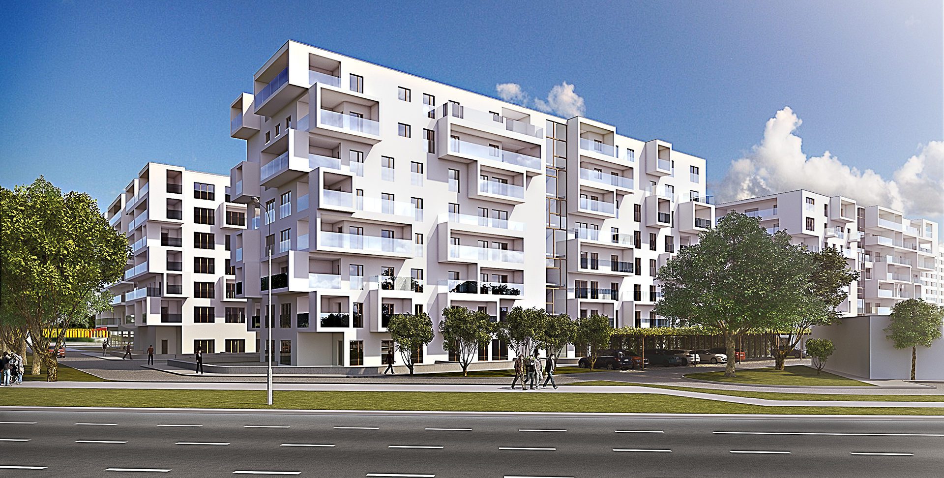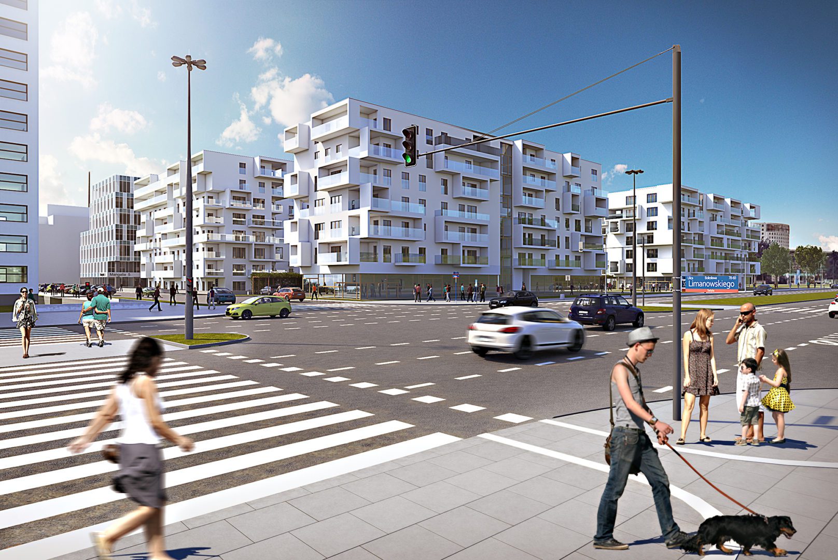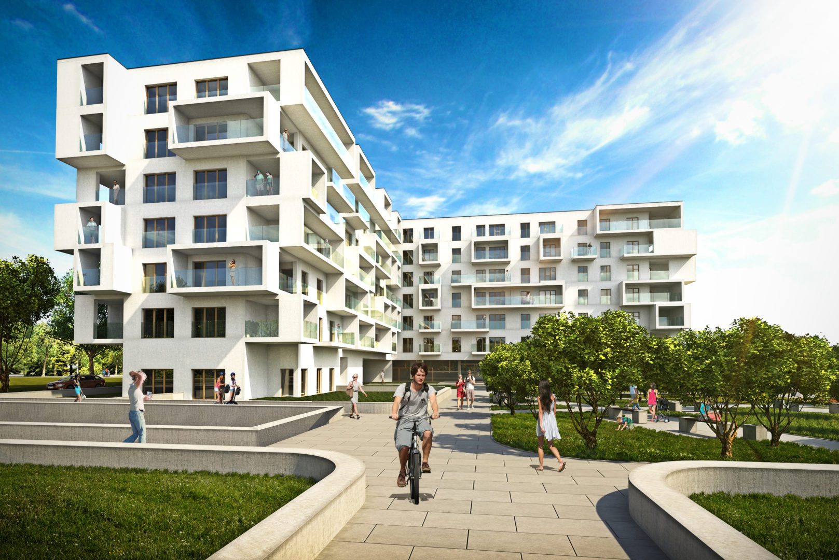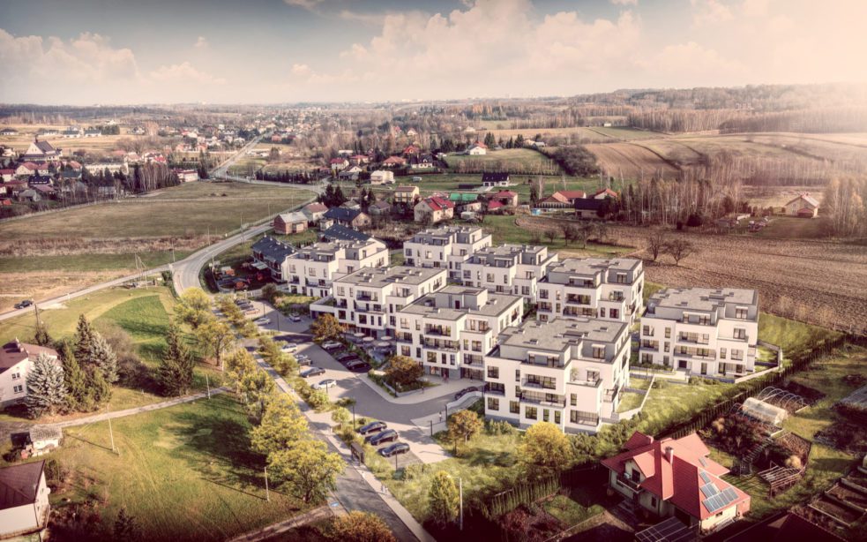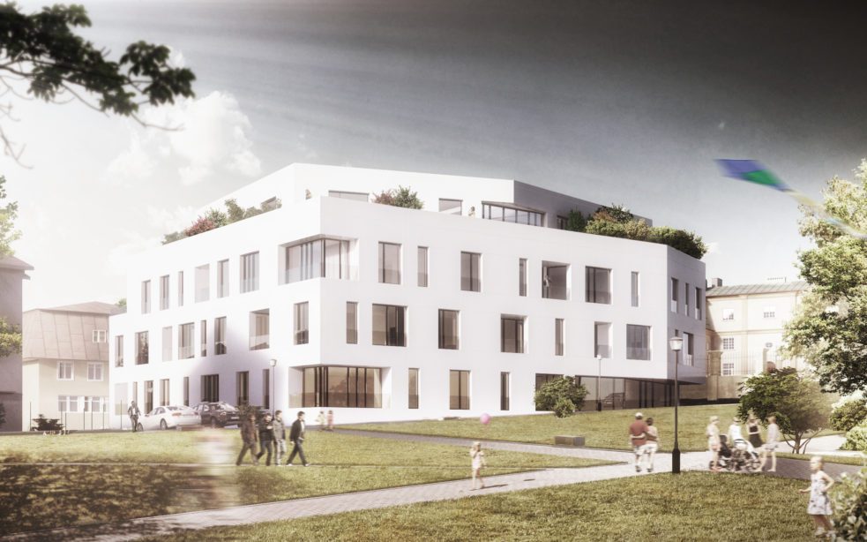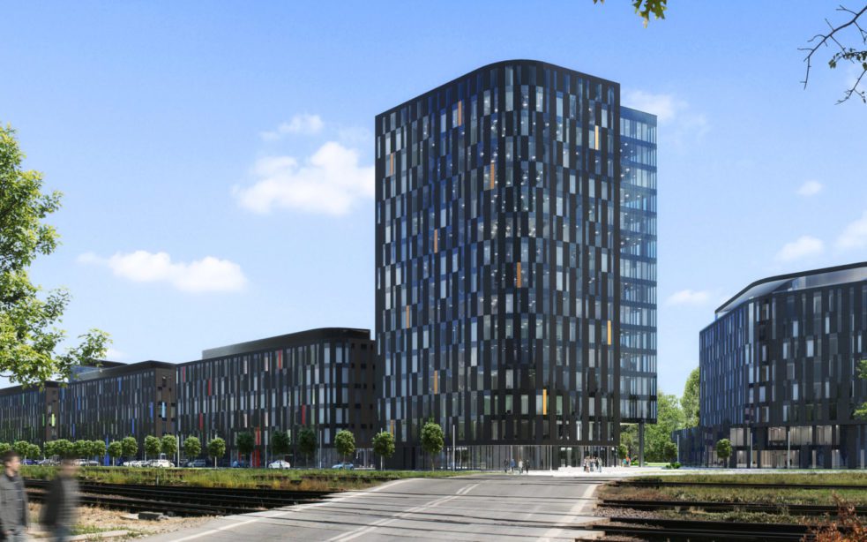Mangalia Mokotów
Project info-
Location:Warszawa, ul. Managlia
-
Client:Budimex Nieruchomości
-
Area:20 000 m2
-
Type:Multi-family
-
Status:Idea
-
Design:2016
-
Scope:Competition proposal
-
Share:
-
MWM Team:Maciej Łobos, Wacław Matłok, Marcin Smoczeński, Magdalena Dendewicz-Matłok, Aleksandra Machniak, Adela Koszuta-Szylar
