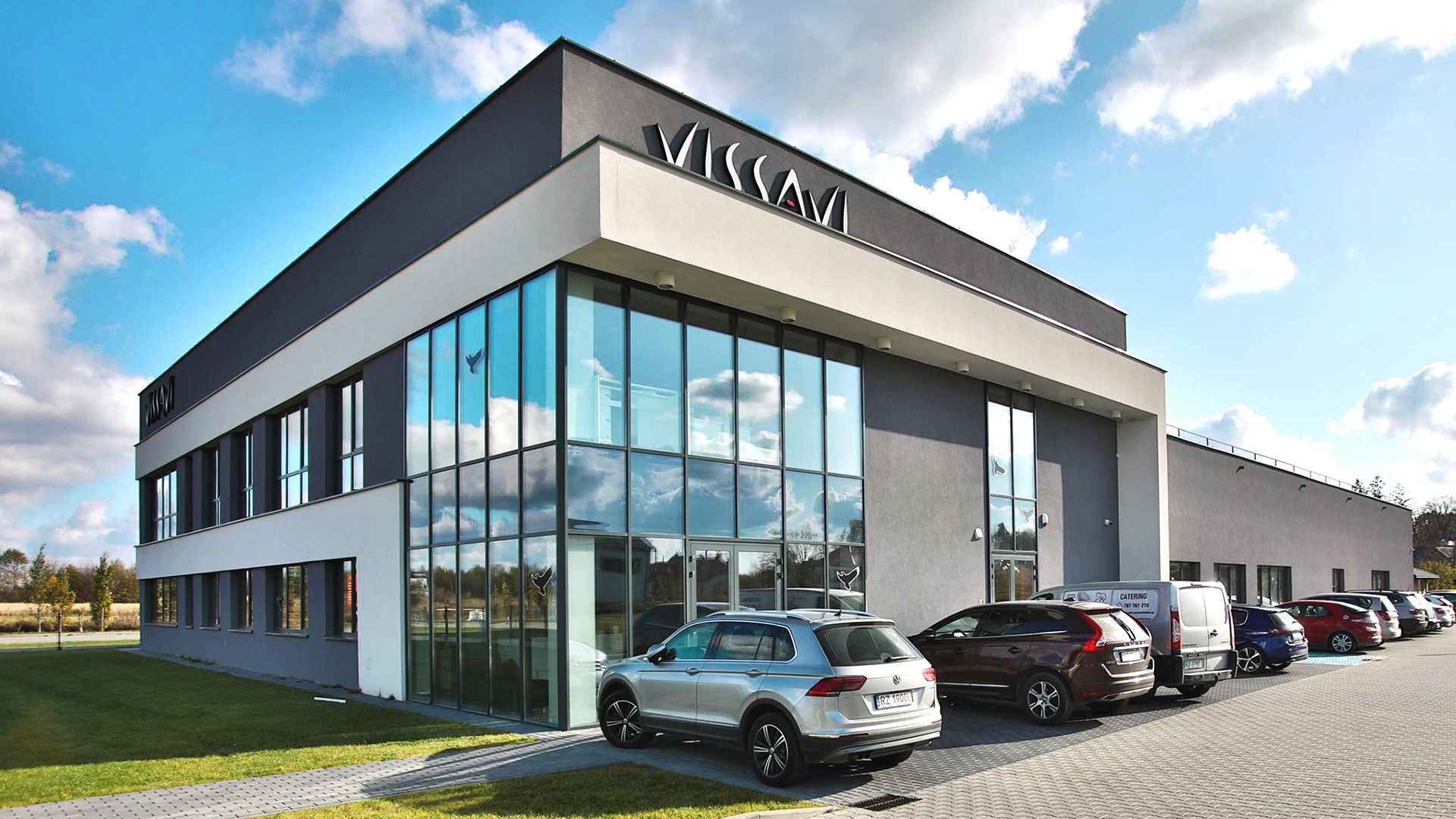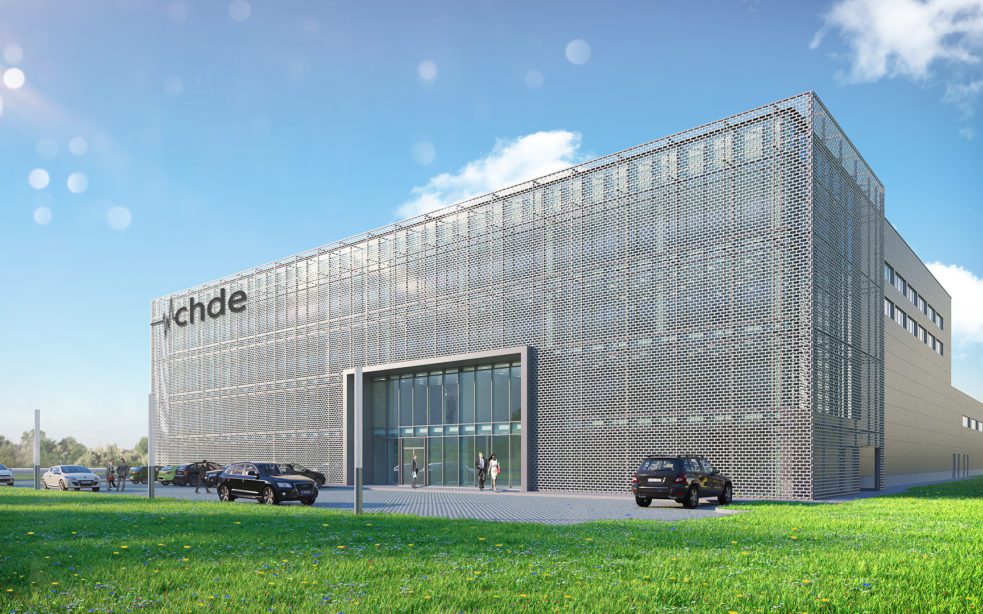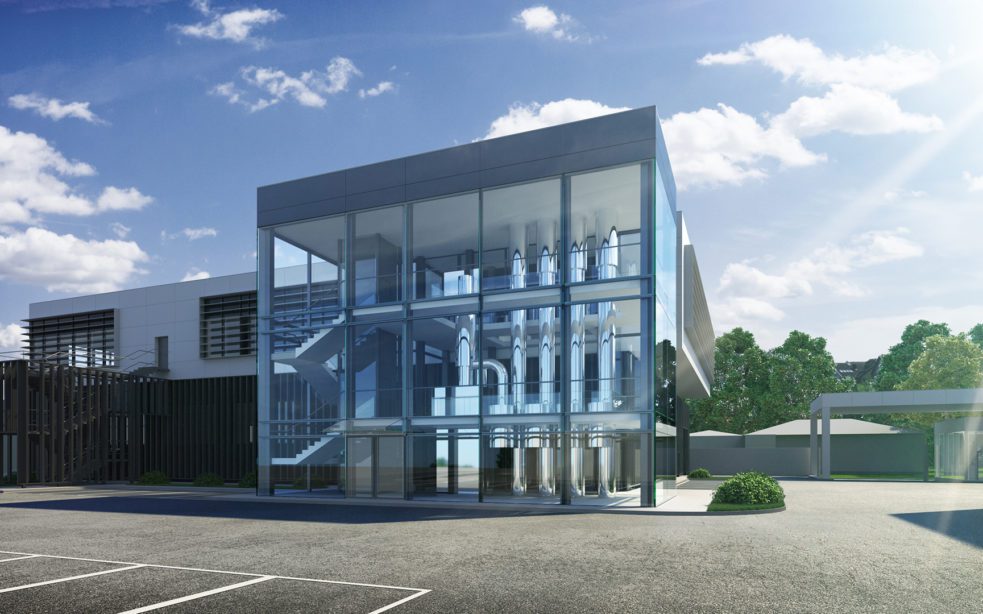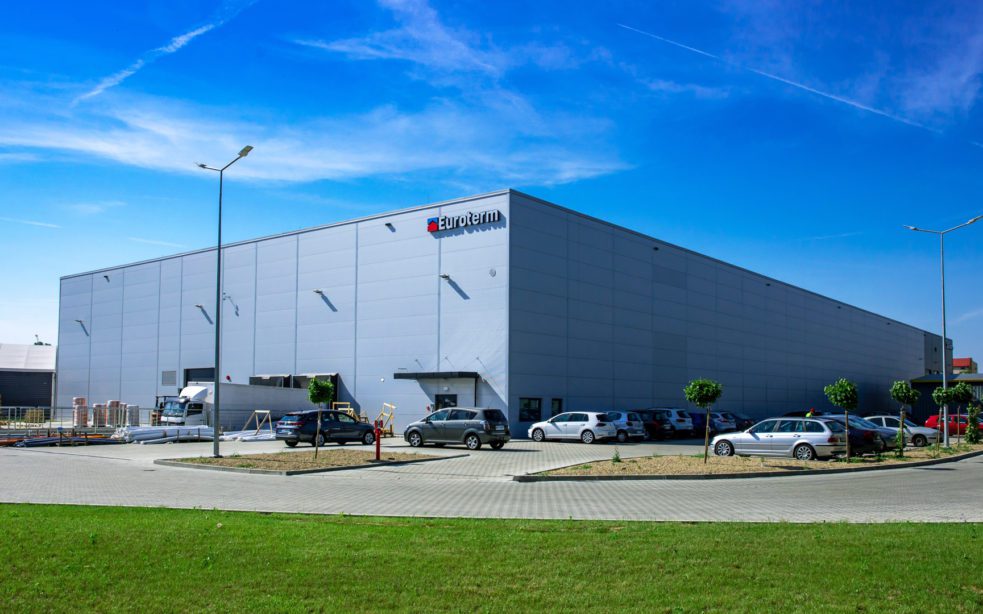Vissavi
Project info-
Location:Rzeszów, Technologiczna Str.
-
Client:Vissavi
-
Area:2 000 m2
-
Type:Industrial
-
Status:Completed
-
Design:2016-2017
-
Construction:2017-2018
-
Scope:Idea, Building Permit Design, Executive Design
-
Share:
-
MWM Team:Marcin Smoczeński, Adela Koszuta-Szylar, Maciej Łobos, Urszula Papuga
-
Colaborators:
-
Machanical & Public Health Engineer:E4E
-
Electrical Engineer:E4E
-
Roads and Civil:All4Roads
-
Photo:Krzysztof Łokaj
-
The headquarters and design center of Vissavi clothing company, one of the most recognized Polish clothing brands.
The building located in the Dworzysko zone near Rzeszow is a design and logistics center with an area of nearly 2,000 m2. There are, among the others, design and construction studio, photo studio and production preparation department with a warehouse of fabrics and tailoring accessories.



