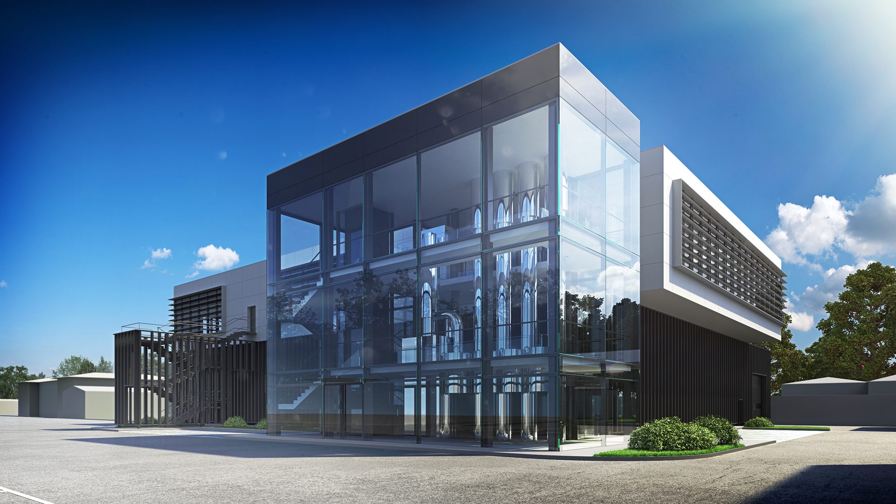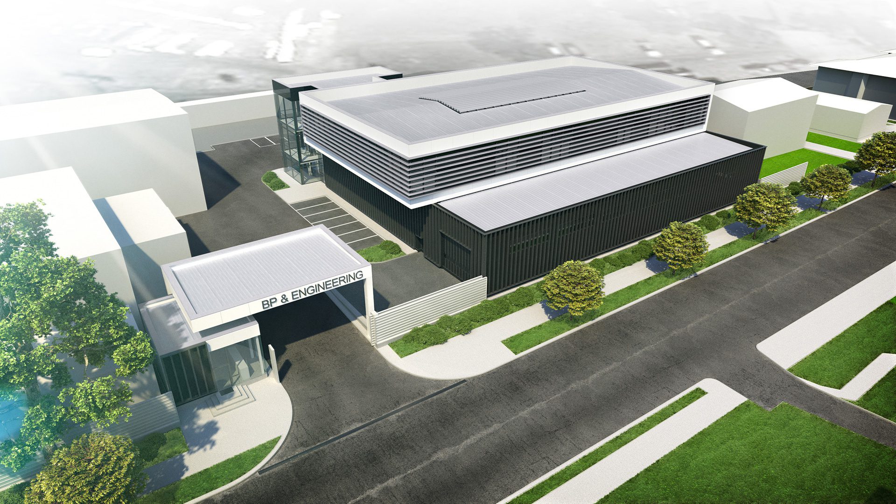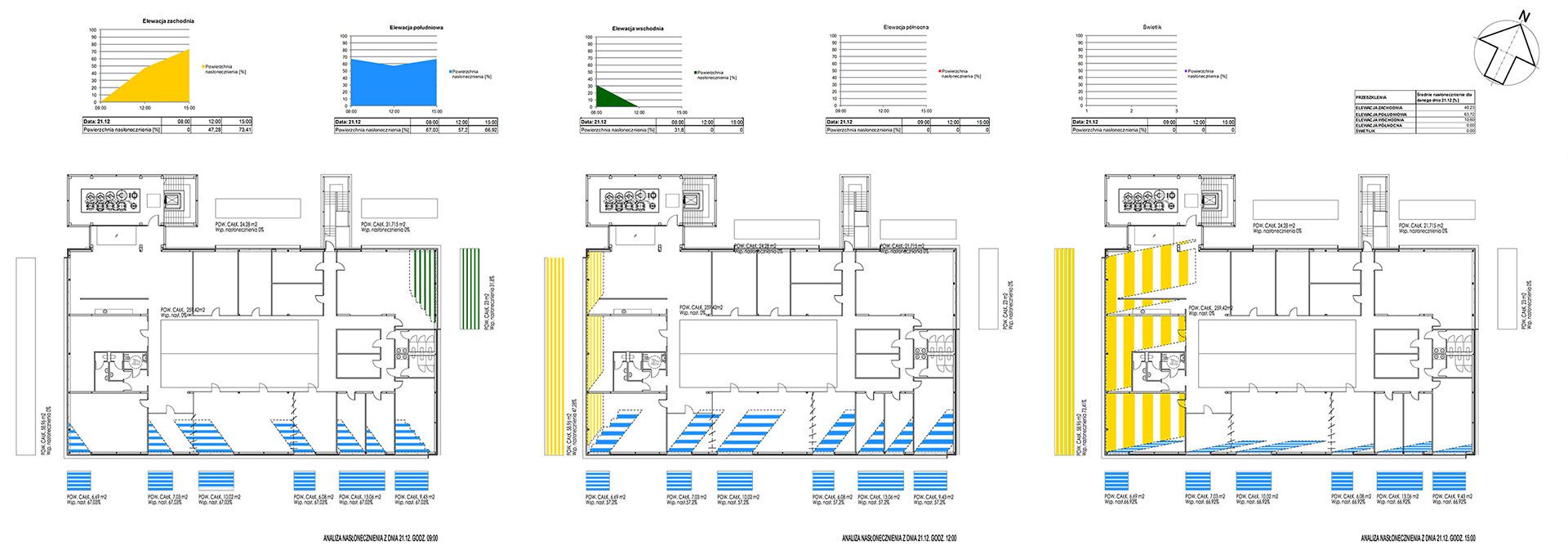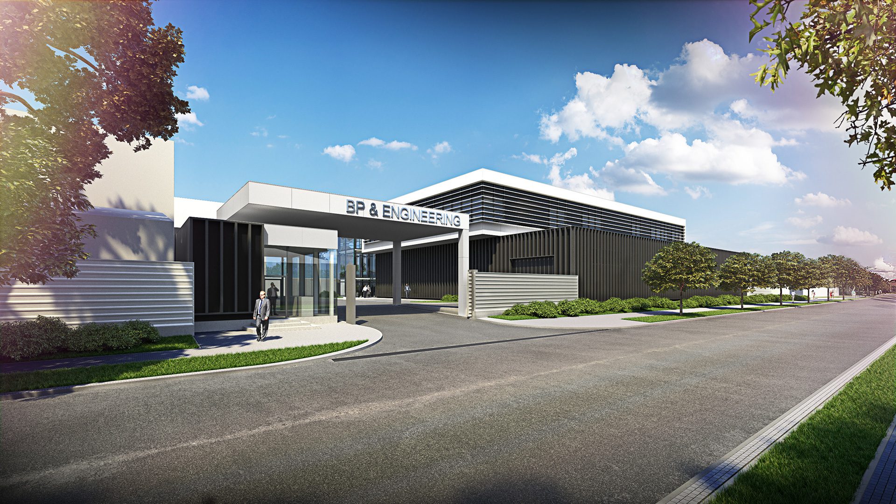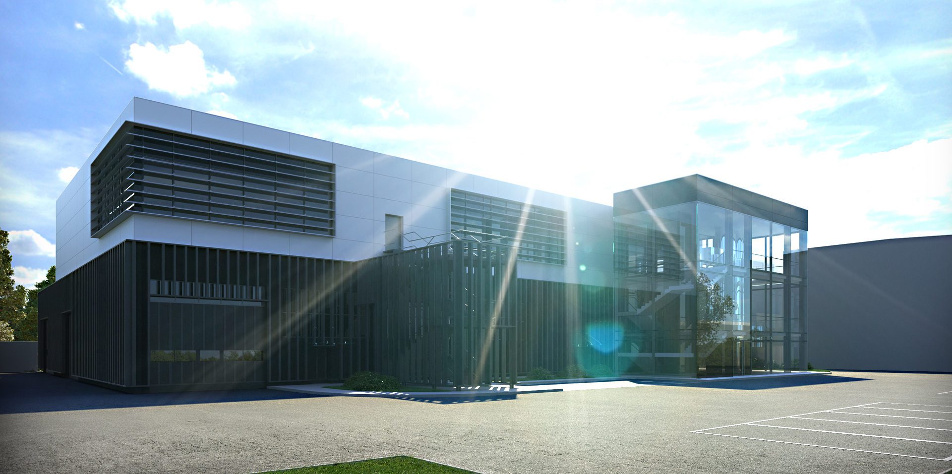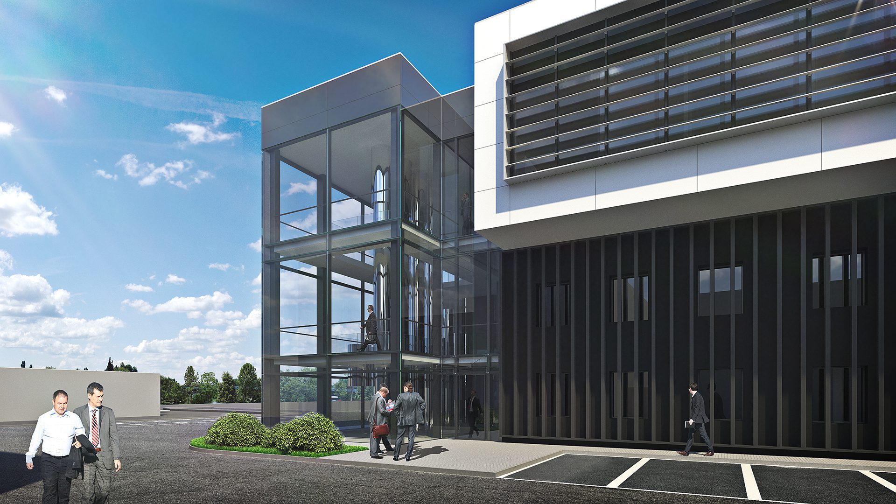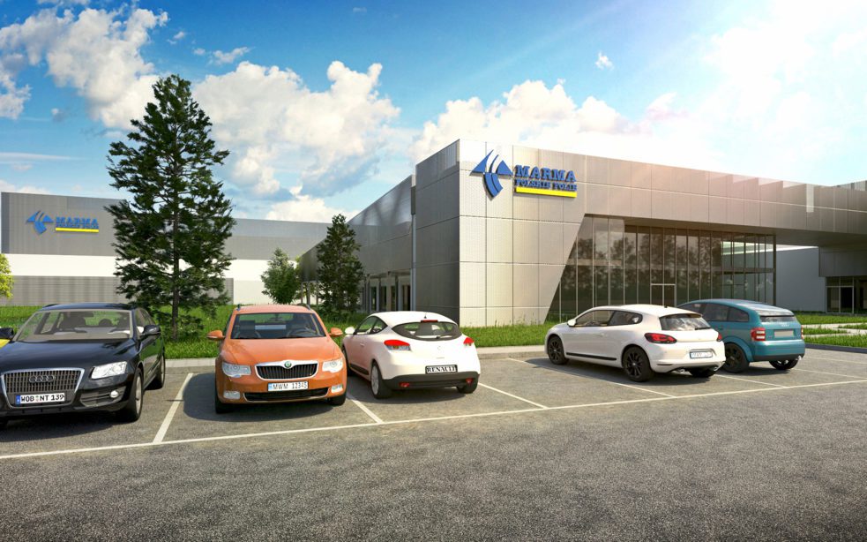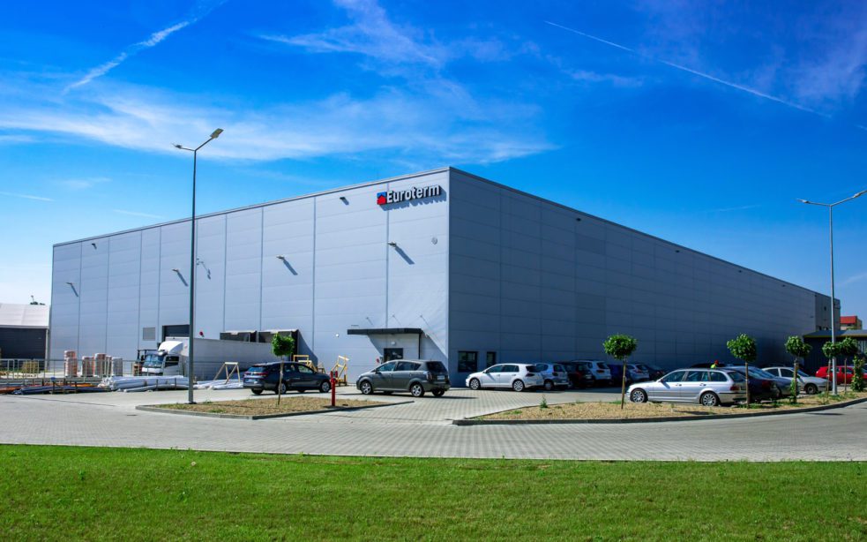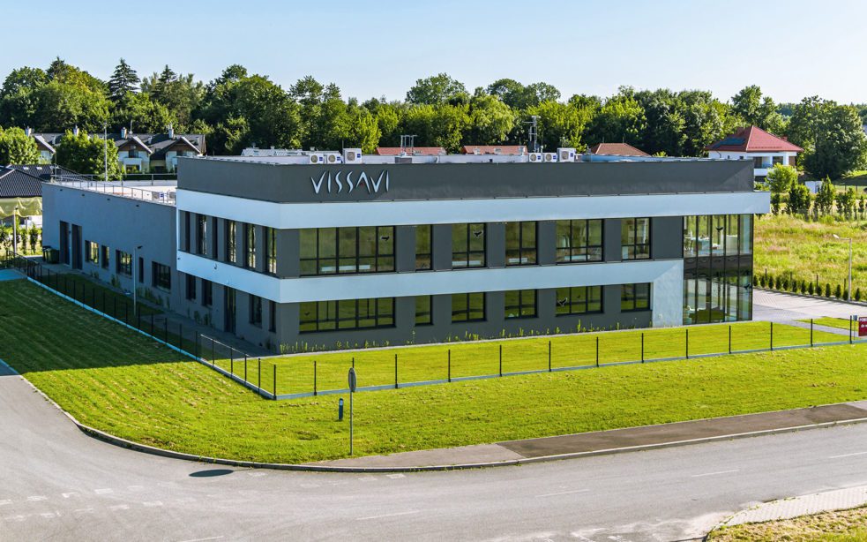BP Engineering
Project info-
Location:Przeworsk, ul. Lubomirskich
-
Client:BP Engineering
-
Area:2 500 m2
-
Type:Industrial
-
Status:Idea
-
Design:2015-2017
-
Scope:Idea, Multi-branch Concept Design, Building Permit Design
-
Share:
-
MWM Team:Wacław Matłok, Marcin Smoczeński, Adela Koszuta-Szylar, Jakub Dudek, Andrzej Bratkowski, Patrycja Matysik, Jakub Marchwiany
-
Colaborators:
-
Machanical & Public Health Engineer:EKO-System
-
Electrical Engineer:Kubak
-
The superstructure was designed in the form of a white cuboid hung from the entrance side. The bright body of the building was split with a horizontal strip of glazing. The facade details consist of sets of horizontal aluminum light breakers, placed in front of all glazing. The inclination angle of blinds and their dimensions have been selected based on detailed analyses of the insolation carried out for each room.
The task of bright materials and synthetic, simple form is to emphasize elegance and optically detach it from the base of the building. In order to unify the existing development, the colour of the current facades was designed to change the colour of the current facades to dark graphite and complement them with a raster of vertical aluminum profiles.
The office area will be accessed by two entrances located between the staircase block and the superstructure hall. The staircase will allow access to individual office floors. On the top floor, the staircase opens directly to the spacious secretariat – reception, connected to the interior patio covered with a glass skylight roof. Offices and office spaces and a set of laboratory rooms were located around the patio, which also has communication function.
