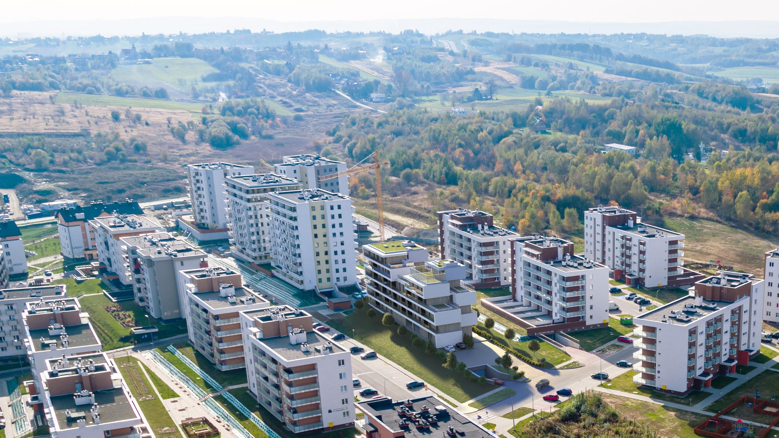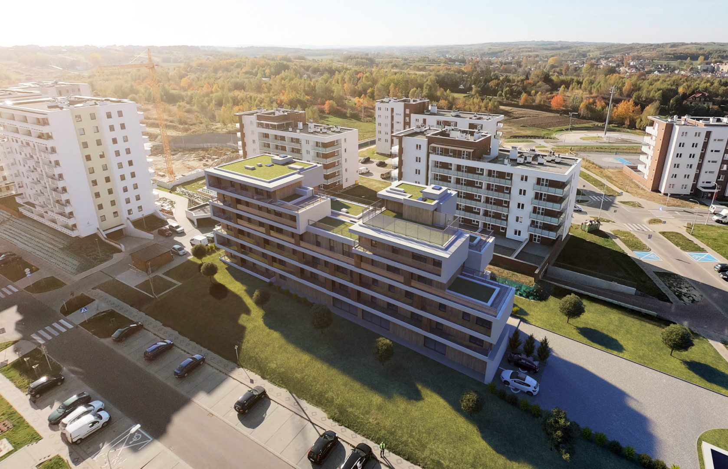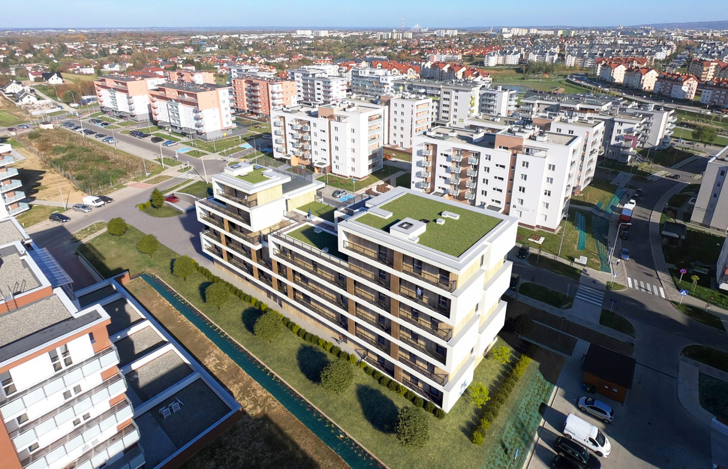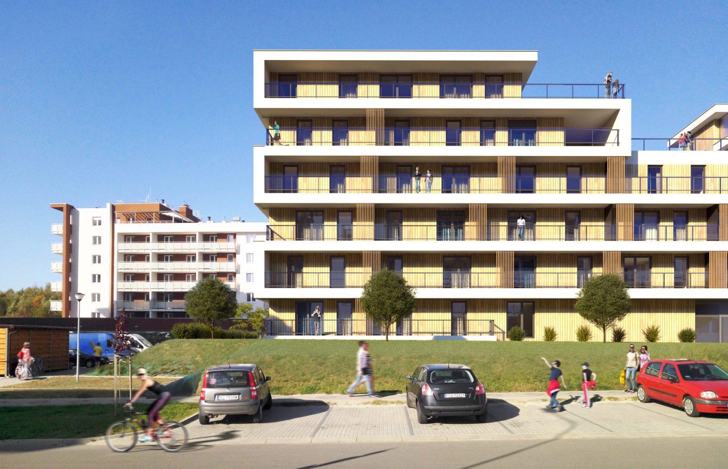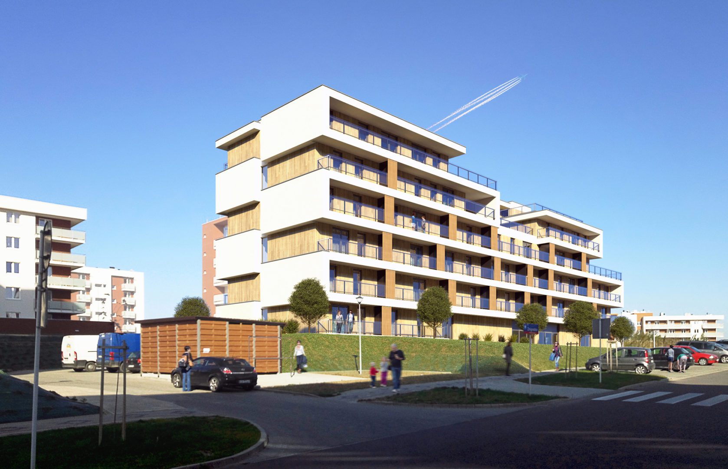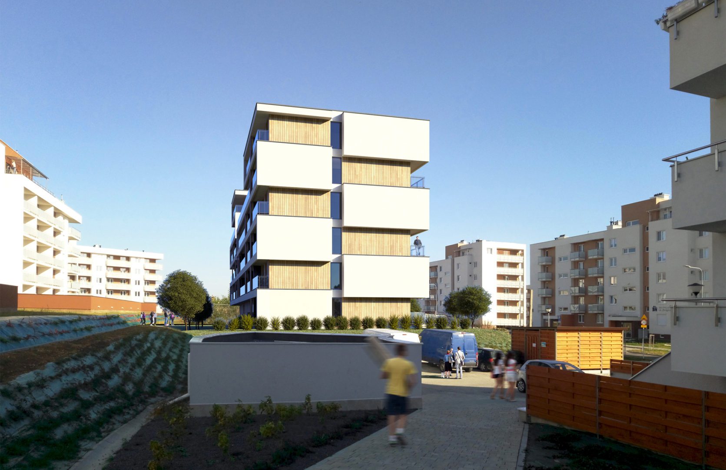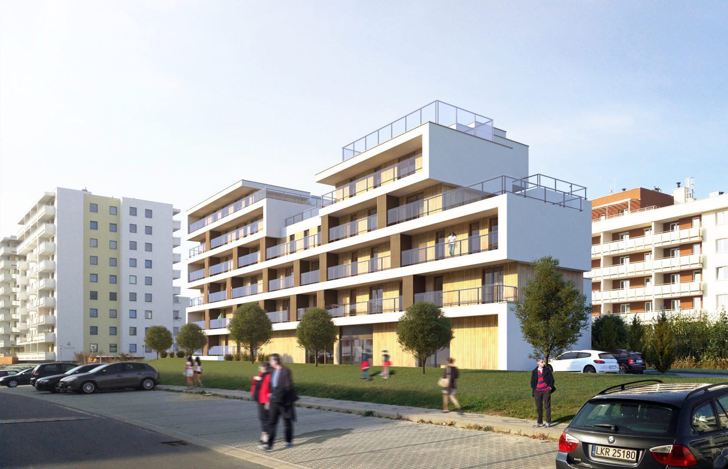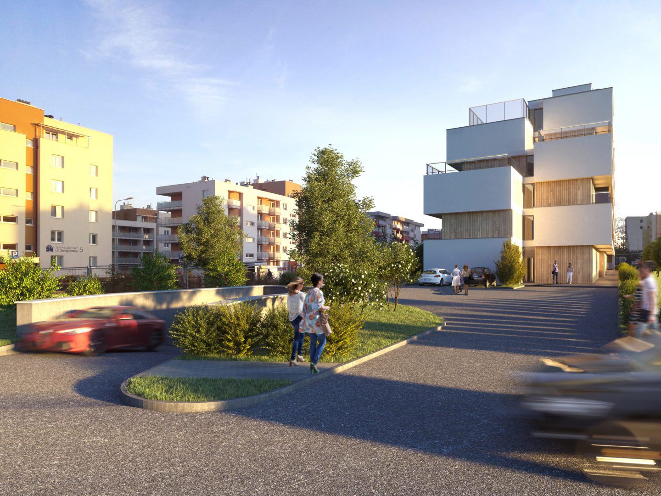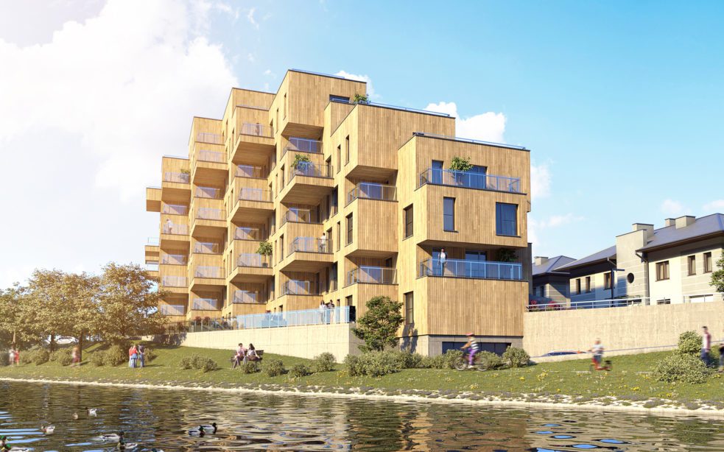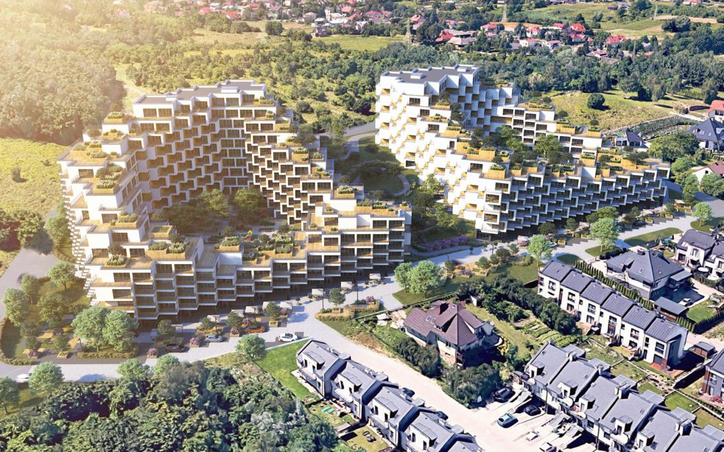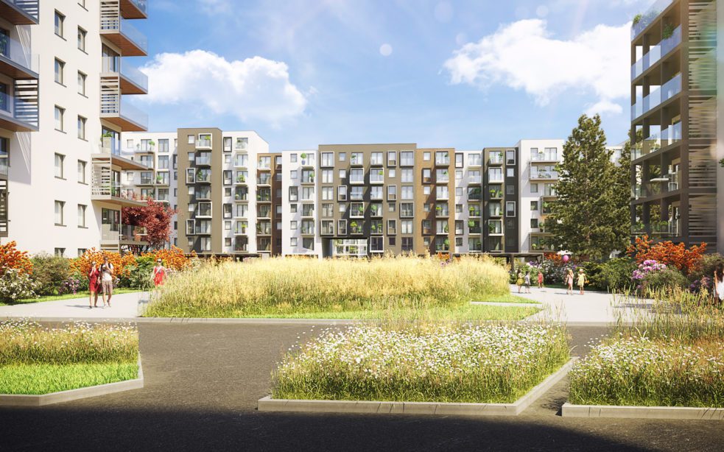Line House
Project info-
Location:Rzeszów, ul. Baligrodzka
-
Client:M Group Development
-
Area:4 000 m2
-
Type:Multi-family
-
Status:Design
-
Design:2019-2021
-
Construction:2022-2024
-
Scope:Idea, Building Permit Design, Executive Design
-
Share:
-
MWM Team:Marcin Smoczeński, Maciej Łobos, Adela Koszuta-Szylar, Joanna Nowak-Magda, Krzysztof Mazur, Jakub Dudek, Łukasz Fedczyszyn, Jolanta Majchrowicza, Łukasz Czuba
-
Colaborators:
-
Structural Engineer:WIS Projekt
-
Machanical & Public Health Engineer:GMW Grupa Projektowa
-
Electrical Engineer:ELTOM Tomasz Supranowicz
-
Roads and Civil:Projekt-Consulting
-
Quantity Surveyor:Conulting Partner - Piotr Widak
-
