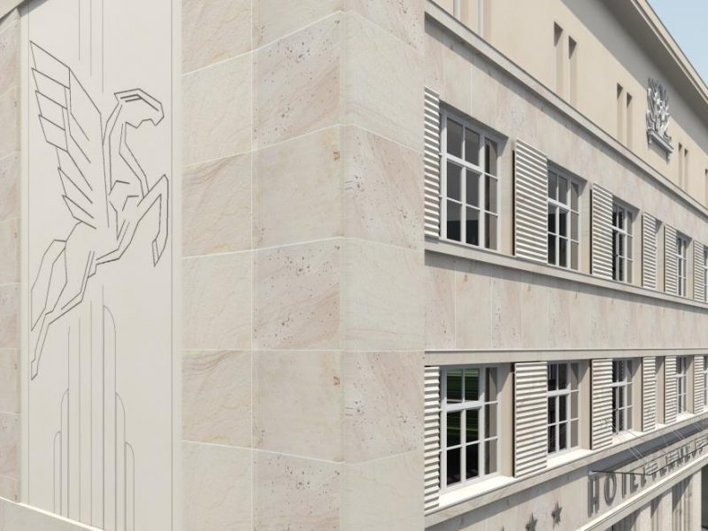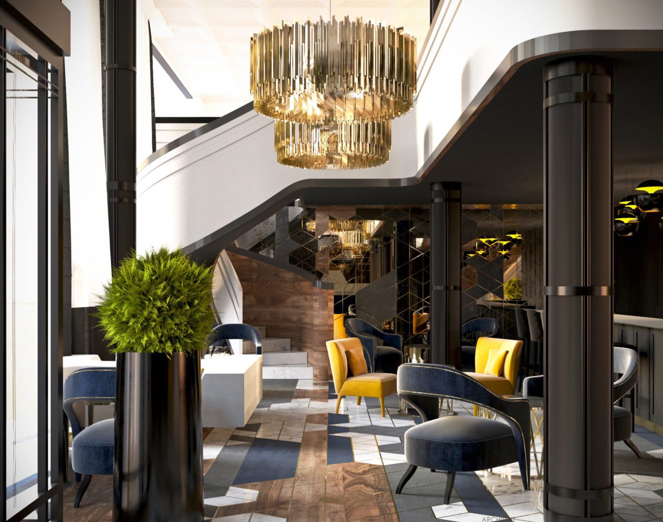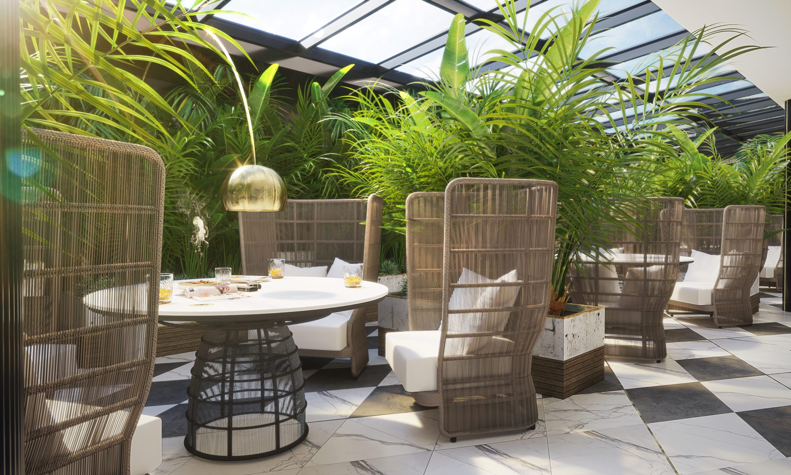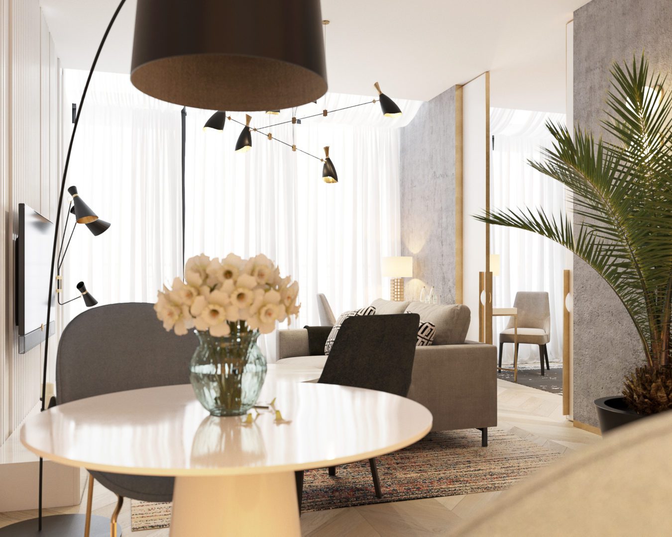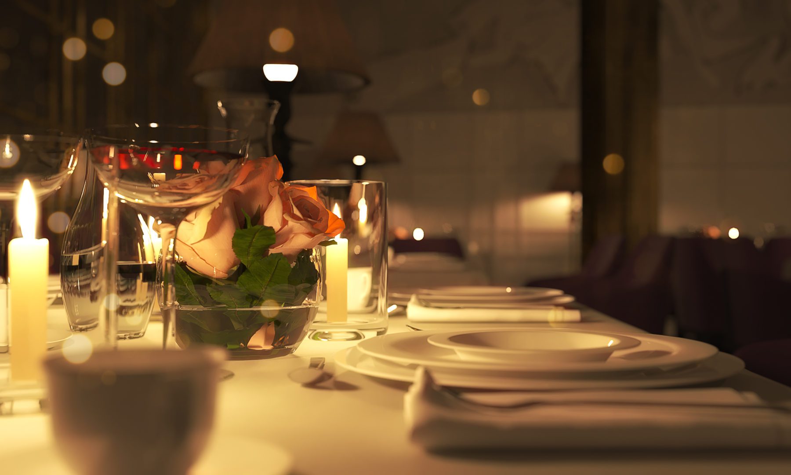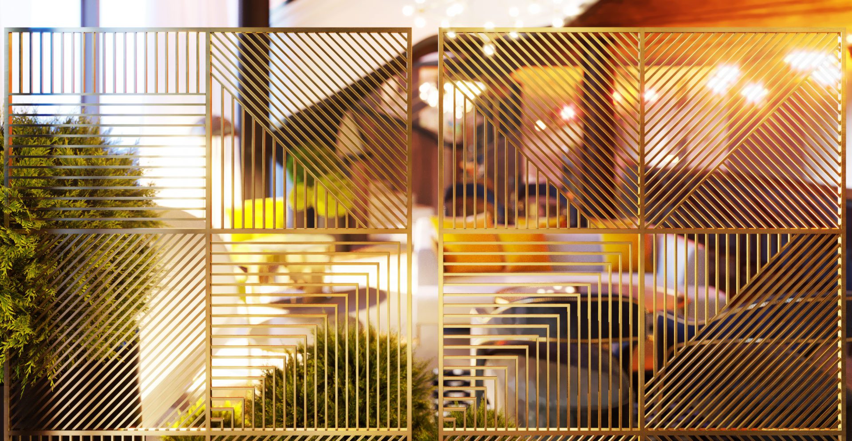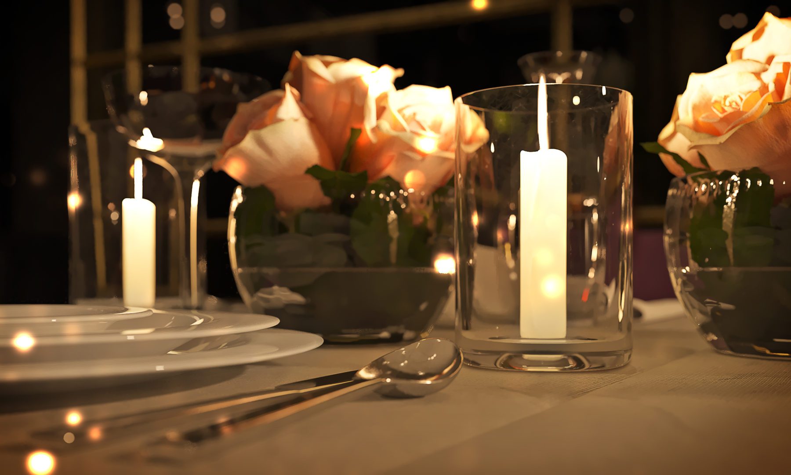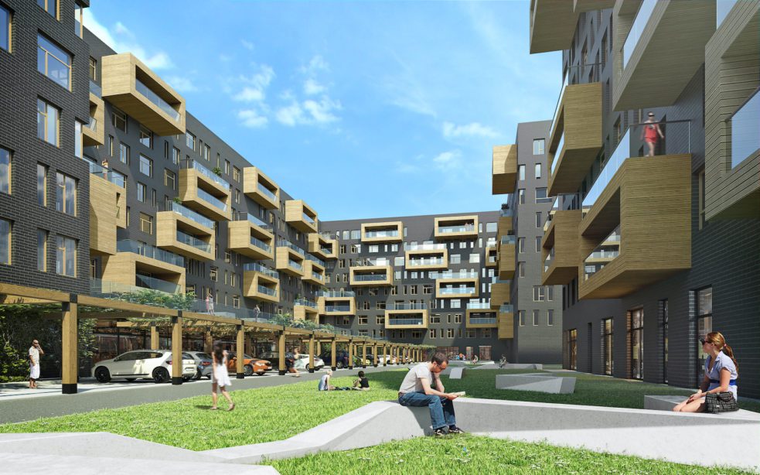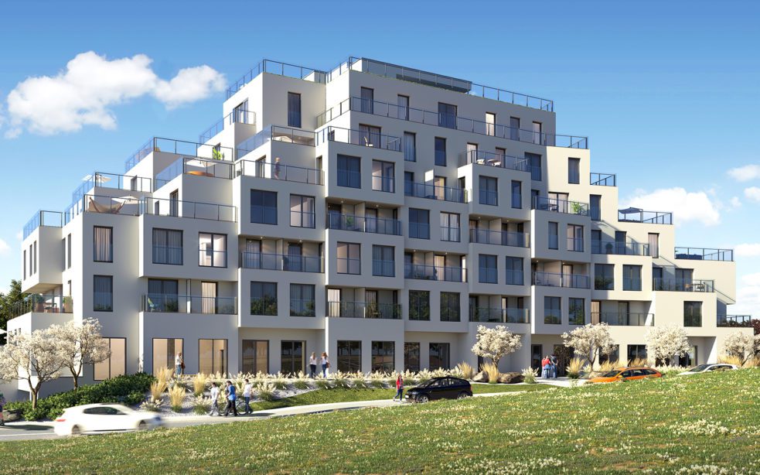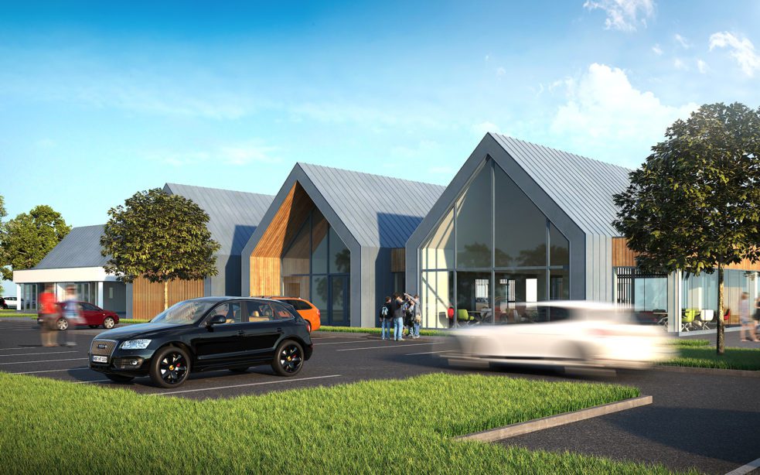Hotel Ferreus
Project info-
Location:Krakow, Kopernika Str. 6
-
Client:Stalprodukt SA
-
Area:6 370 m2
-
Type:Interior Design, Hospitality
-
Status:Zrealizowane
-
Design:2016-2017
-
Construction:2016-2022
-
Services:Interior Design
-
Scope:Idea, Executive Design
-
Share:
-
MWM Team:Marcin Smoczeński, Maciej Łobos, Adela Koszuta-Szylar, Wacław Matłok, Aleksandra Machniak, Aneta Hetnarowicz, Maria Sońska, Aleksandra Smolik, Jakub Marchwiany, Aleksander Podvornyi
-
Colaborators:
-
Architecture:ABP T.Półchłopek, M.Stępień
-
Consultant:Instytut Rynku Hotelowego
-
-
Contractor:REBAU
The four-storey building has 70 rooms, conference rooms, restaurant, swimming pool, SPA and underground parking. The inner yard, in which the main restaurant room was located was covered with a glass roof.
MWM’s task was to create interiors that would provide a unique experience to a particularly demanding group of customers. The design departs from the economical, modernist aesthetics characteristic for contemporary interiors and is a nod to the rich, bourgeois tradition of the 19th century.
As a result of close cooperation with IRH consultants, a solution was created that combines contemporary trends, Cracow tradition and the Art deco style. The interiors, despite the common style, retain a remarkably individual character, are full of details and non-standard, craft solutions.

