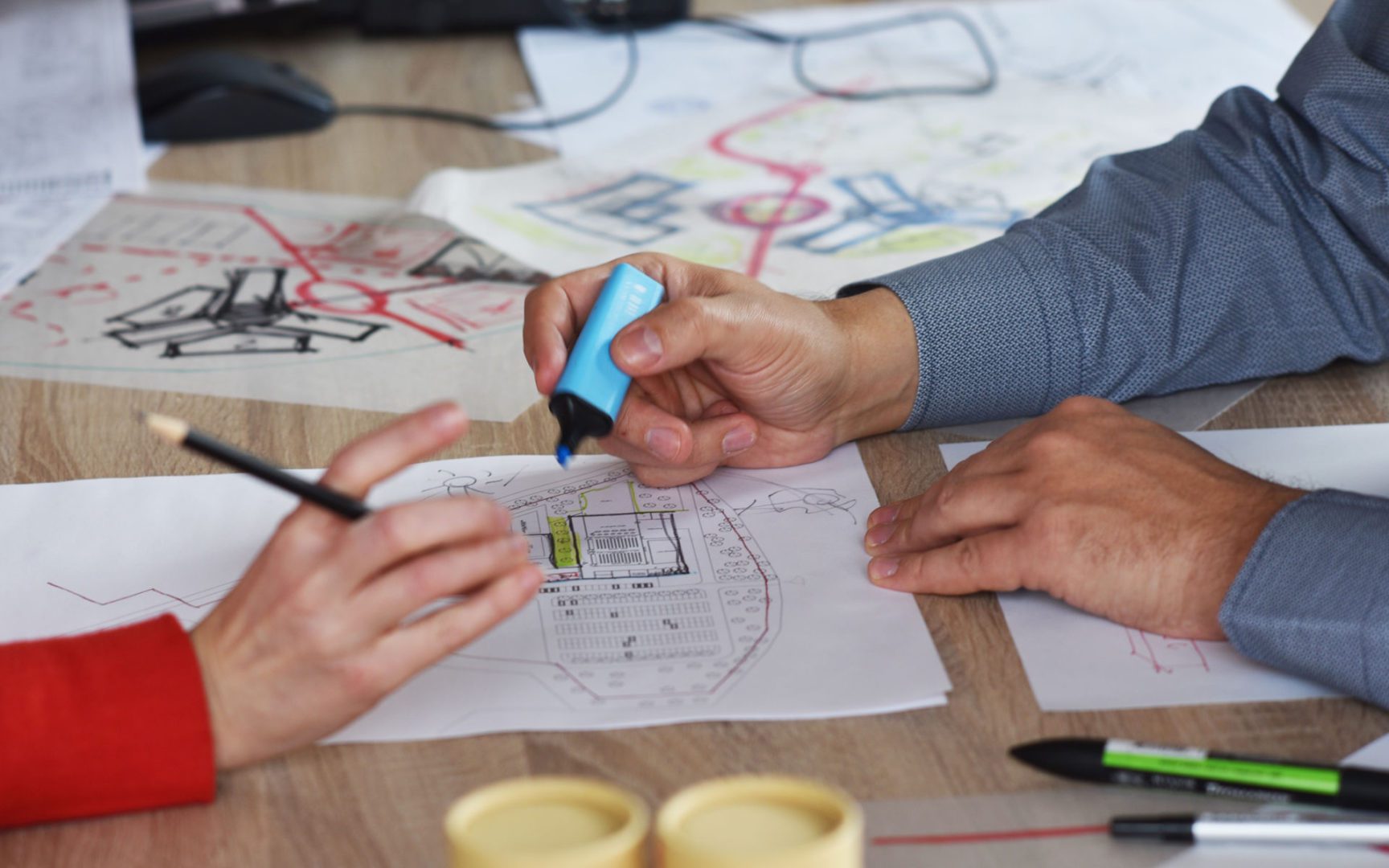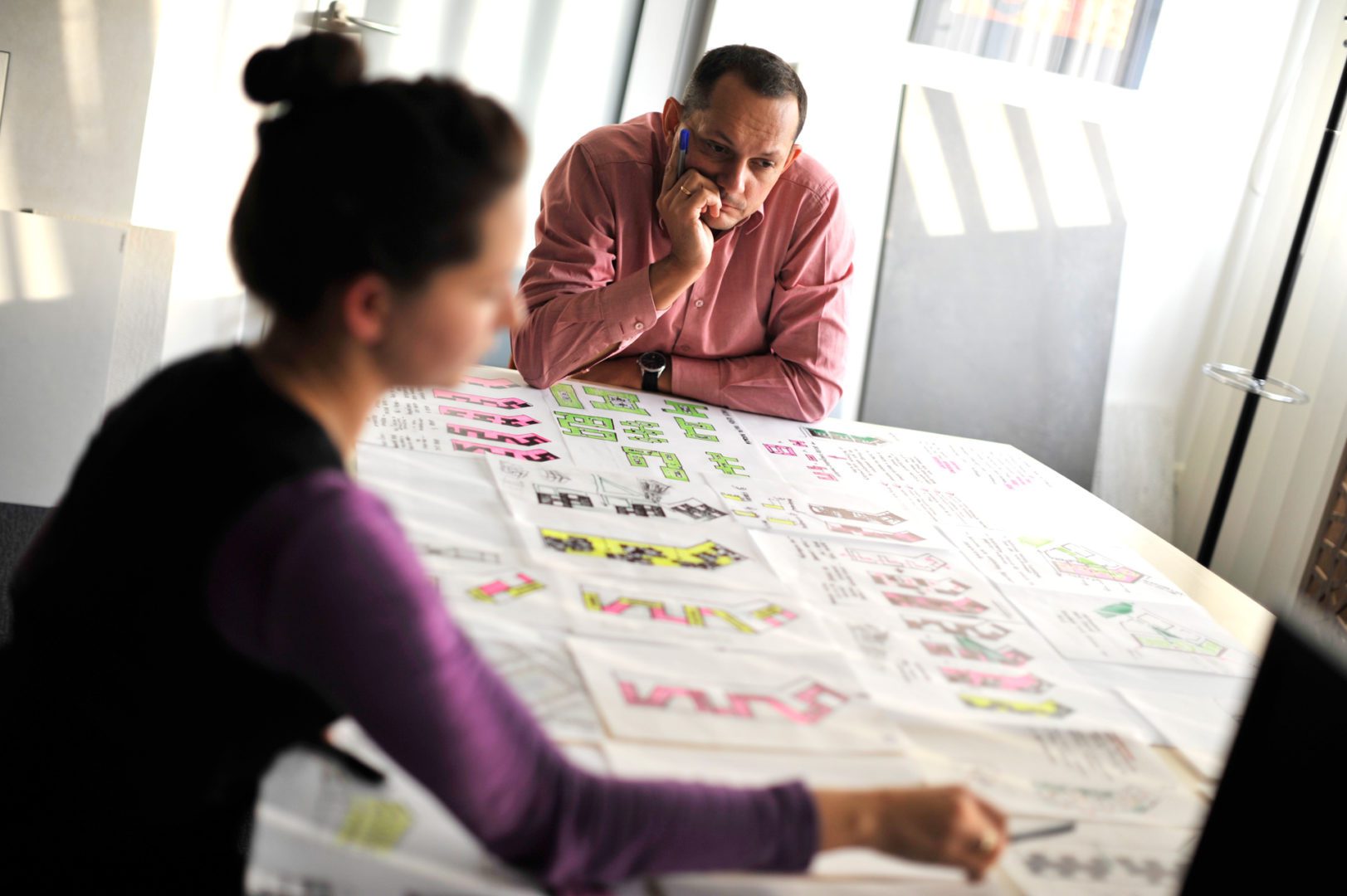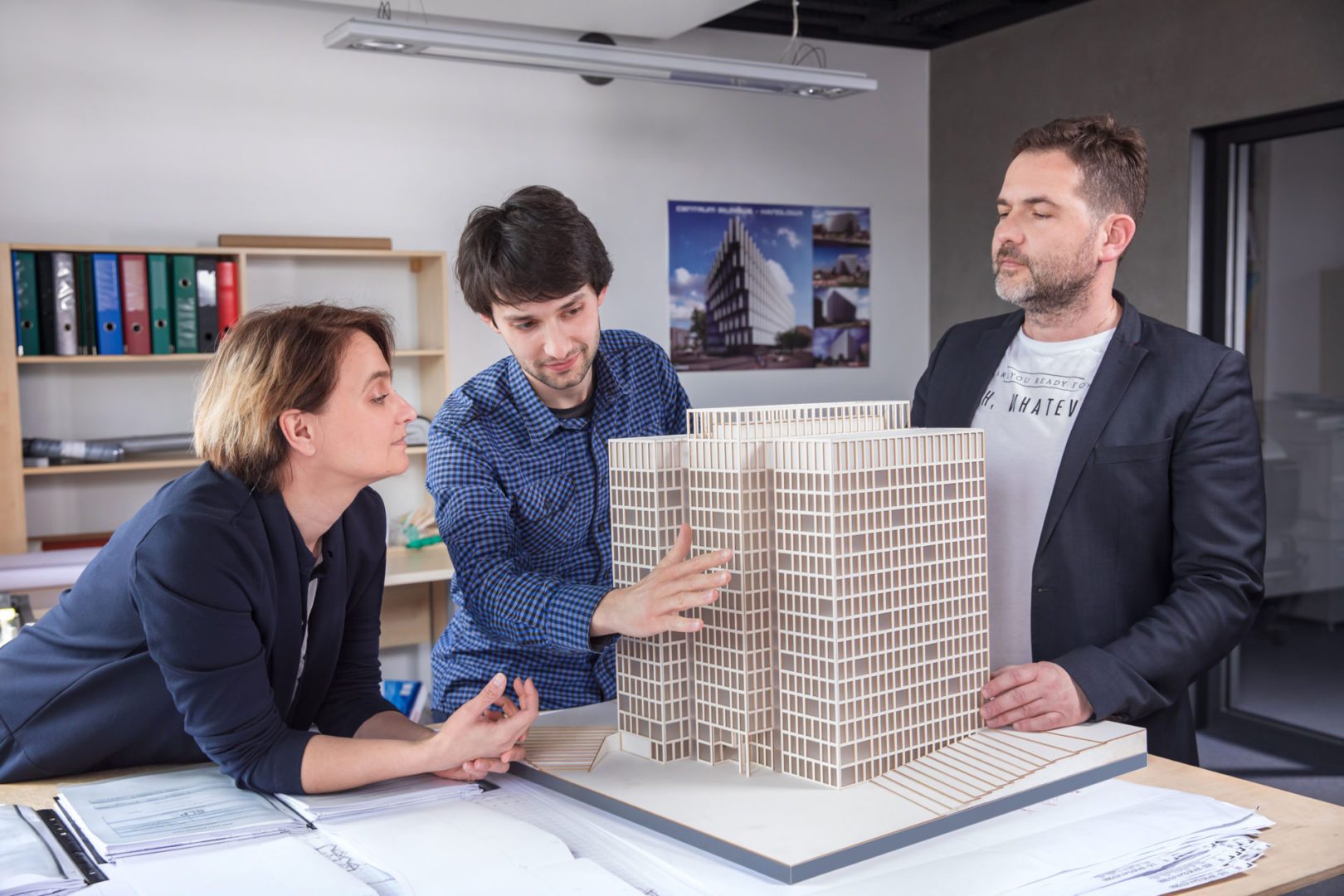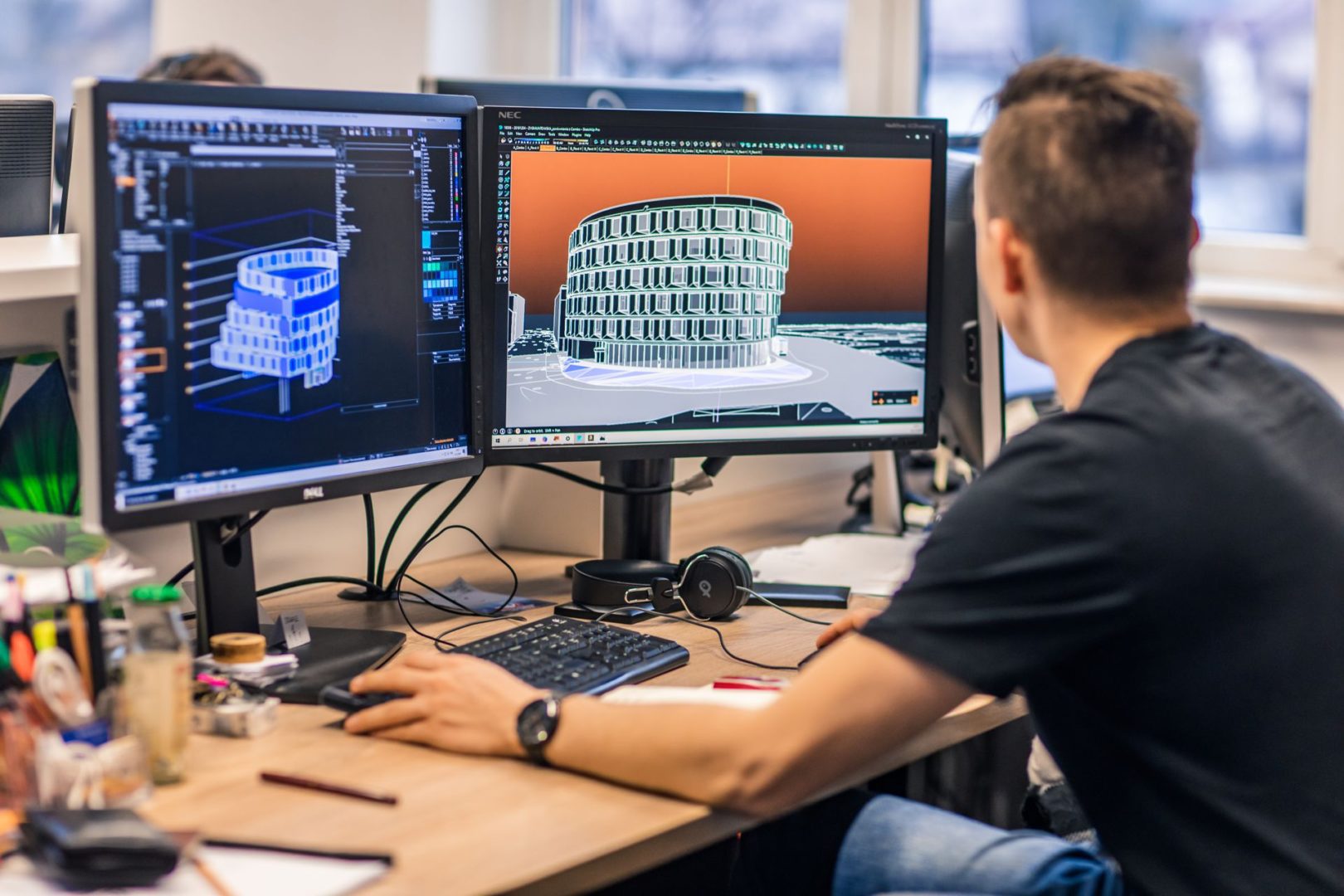Planning and analysis
The first stages of the project are dedicated for study and analysis, which allow to define the risk and help the client to make strategic decisions. This is a key phase requiring experience and an open approach that takes into account all technical, legal and business requirements.

Hand drawing
Before the final idea is crystallized, the sketches, which are external expression of the architect’s thought and creative passion are created. The drawing allows to explain and analyze most effectively the different variants of the evolving project. We cherish this traditional way of communicating with the world, combining it with modern computer techniques and strengthening our creative process.
Regardless of computer techniques development, drawing remains the primary language in which we communicate with the world.

Traditional models
Traditional model allows physical contact with the building before it is built. It allows to feel its three-dimensionality with one’s own senses, understand the impact on space and the challenges that construction will have to face.

BIM
Building Information Modeling (BIM) is the process of creating and managing information about a building at every stage of its design, construction and use. Thanks to today’s technology, we have the ability to manage multi-discipline project team based on a common, virtual model.
At MWM we have been using BIM technology in everyday practice to coordinate work, detect collisions, control costs and create project documentation for over 20 years. We are constantly looking for new ways of using technique to support the design process.
